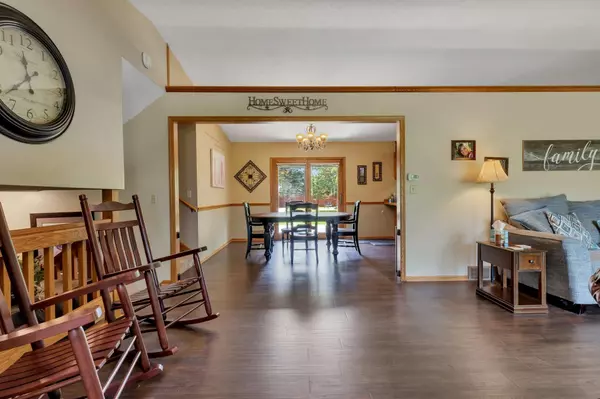$310,000
$310,000
For more information regarding the value of a property, please contact us for a free consultation.
6118 19 1/2 Bechtold ST N Saint Cloud, MN 56303
3 Beds
2 Baths
2,320 SqFt
Key Details
Sold Price $310,000
Property Type Single Family Home
Sub Type Single Family Residence
Listing Status Sold
Purchase Type For Sale
Square Footage 2,320 sqft
Price per Sqft $133
Subdivision Southview 90 Two
MLS Listing ID 6236856
Sold Date 11/28/22
Bedrooms 3
Full Baths 1
Three Quarter Bath 1
Year Built 1986
Annual Tax Amount $2,892
Tax Year 2022
Contingent None
Lot Size 0.460 Acres
Acres 0.46
Lot Dimensions 108x185x108x185
Property Description
*Mortgage may be assumable at 3.375%* Here is your opportunity to beat the recent rate increases by assuming the seller's mortgage at this updated four level home on almost a half acre lot! The home sits on a quiet neighborhood street and offers an enormous backyard surrounded by a privacy fence. Enjoy the saltwater pool, large basketball court, paver stone firepit with concrete patio, and the spacious deck! The large 26x26 ft garage is heated and has a floor drain, and there is a 10x10 ft shed with metal siding and concrete floor too. Inside, the home offers updated laminate wood flooring and newer stainless steel LG appliances (with an extra refrigerator). There are three upper level bedrooms with a walk through bath to the master bedroom. The third level features a family room with gas fireplace, and there is a finished laundry room as well. The basement has another rec room area and more unfinished room for storage or future living space. The home has metal siding, and a new roof.
Location
State MN
County Stearns
Zoning Residential-Single Family
Rooms
Basement Finished, Full
Dining Room Breakfast Bar, Informal Dining Room
Interior
Heating Forced Air
Cooling Central Air
Fireplaces Number 1
Fireplaces Type Family Room, Gas
Fireplace Yes
Appliance Dishwasher, Dryer, Microwave, Range, Refrigerator, Washer
Exterior
Parking Features Attached Garage
Garage Spaces 2.0
Pool Above Ground
Roof Type Age 8 Years or Less,Asphalt
Building
Lot Description Tree Coverage - Medium
Story Four or More Level Split
Foundation 1320
Sewer City Sewer/Connected
Water City Water/Connected, Well
Level or Stories Four or More Level Split
Structure Type Brick/Stone,Metal Siding
New Construction false
Schools
School District St. Cloud
Read Less
Want to know what your home might be worth? Contact us for a FREE valuation!

Our team is ready to help you sell your home for the highest possible price ASAP





