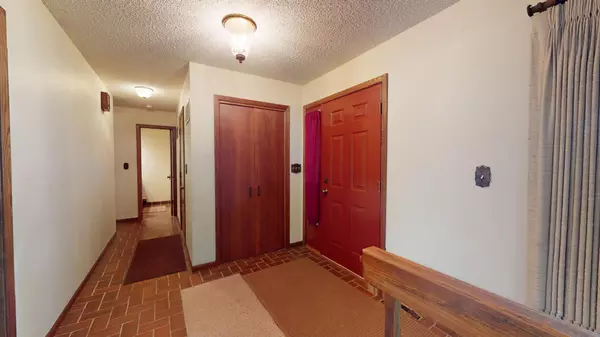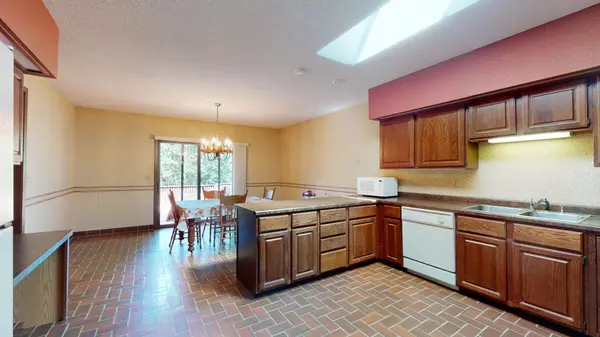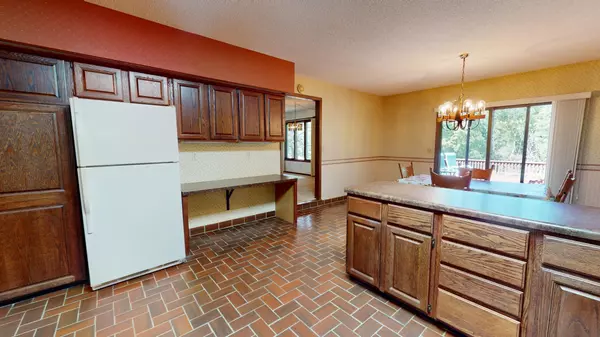$276,805
$309,500
10.6%For more information regarding the value of a property, please contact us for a free consultation.
1321 Northern Heights DR NE Rochester, MN 55906
5 Beds
3 Baths
3,525 SqFt
Key Details
Sold Price $276,805
Property Type Single Family Home
Sub Type Single Family Residence
Listing Status Sold
Purchase Type For Sale
Square Footage 3,525 sqft
Price per Sqft $78
Subdivision Northern Heights 8Th
MLS Listing ID 6255385
Sold Date 11/23/22
Bedrooms 5
Full Baths 2
Half Baths 1
Year Built 1978
Annual Tax Amount $4,238
Tax Year 2022
Contingent None
Lot Size 9,147 Sqft
Acres 0.21
Lot Dimensions Irregular
Property Description
Classic walk out ranch home in the Northern Heights area! Great location for this forever home. Never have neighbors behind you with the park land directly in the backyard. Enjoy the flat area and wide-open spaces to run and play. Over 3,600 square feet inside the home to spread out and have a spot for everyone in the family. Spacious living room with bow window and fireplace to cozy up to on the cooler evenings. Sky-light in the kitchen for natural light. Large eat-in kitchen leading to a 440 square foot deck overlooking the city park. Main floor master bedroom suite with a full bath, huge walk-in closet and private deck! Convenient main floor office with large window view of the front entry. Four bedrooms in the lower level and another living room area with fireplace. Heated floors in the lower level. Large covered front porch to sit and greet neighbors. Home has been pre-inspected! Walking distance to schools and close to downtown. Don't miss this well loved home!
Location
State MN
County Olmsted
Zoning Residential-Single Family
Rooms
Basement Finished, Walkout
Interior
Heating Forced Air, Radiant Floor
Cooling Central Air
Fireplaces Number 2
Fireplaces Type Family Room, Living Room
Fireplace Yes
Appliance Dishwasher, Dryer, Microwave, Range, Refrigerator, Washer
Exterior
Parking Features Attached Garage
Garage Spaces 2.0
Building
Story One
Foundation 1888
Sewer City Sewer/Connected
Water City Water/Connected
Level or Stories One
Structure Type Wood Siding
New Construction false
Schools
Elementary Schools Churchill-Hoover
Middle Schools Kellogg
High Schools Century
School District Rochester
Read Less
Want to know what your home might be worth? Contact us for a FREE valuation!

Our team is ready to help you sell your home for the highest possible price ASAP





