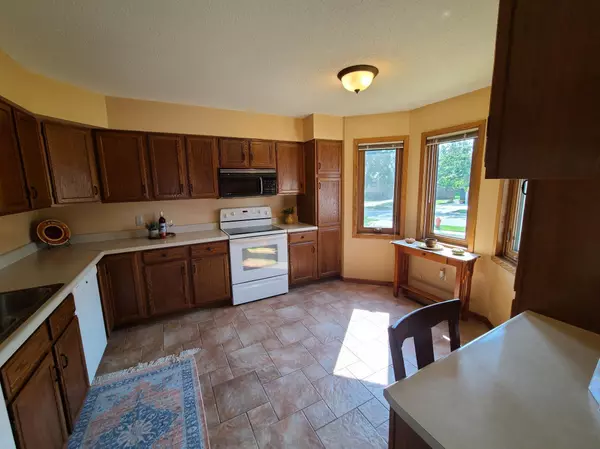$275,000
$299,900
8.3%For more information regarding the value of a property, please contact us for a free consultation.
4541 3rd ST NW Rochester, MN 55901
4 Beds
2 Baths
2,096 SqFt
Key Details
Sold Price $275,000
Property Type Single Family Home
Sub Type Single Family Residence
Listing Status Sold
Purchase Type For Sale
Square Footage 2,096 sqft
Price per Sqft $131
Subdivision Manor Woods West 1St-Torrens
MLS Listing ID 6256656
Sold Date 11/17/22
Bedrooms 4
Full Baths 2
Year Built 1985
Annual Tax Amount $2,920
Tax Year 2021
Contingent None
Lot Size 9,147 Sqft
Acres 0.21
Lot Dimensions 75x120
Property Description
Enjoy this Country Club Manor home, move in ready! Multi level, walk out family room, eat in kitchen, dining room, 4 bed, 2 bath, large master with large walk in closet. Attached double garage with storage above. This home is literally "maintenance free" all around. Ready for you with all the conveniences the manor offers! Parks, schools and shopping near by with easy access to highways and bus lines. Take a look today. Buyers and buyer's agents to verify all listing, tax, school and measurement information.
Location
State MN
County Olmsted
Zoning Residential-Single Family
Rooms
Basement Finished, Full, Walkout, Wood
Dining Room Eat In Kitchen, Informal Dining Room, Other
Interior
Heating Forced Air
Cooling Central Air
Fireplace No
Appliance Cooktop, Dishwasher, Dryer, Exhaust Fan, Gas Water Heater, Microwave, Range, Refrigerator, Washer, Water Softener Owned
Exterior
Parking Features Attached Garage, Concrete
Garage Spaces 2.0
Roof Type Asphalt
Building
Lot Description Tree Coverage - Light
Story Three Level Split
Foundation 1158
Sewer City Sewer/Connected
Water City Water/Connected
Level or Stories Three Level Split
Structure Type Steel Siding
New Construction false
Schools
Elementary Schools Harriet Bishop
Middle Schools John Adams
High Schools John Marshall
School District Rochester
Read Less
Want to know what your home might be worth? Contact us for a FREE valuation!

Our team is ready to help you sell your home for the highest possible price ASAP





