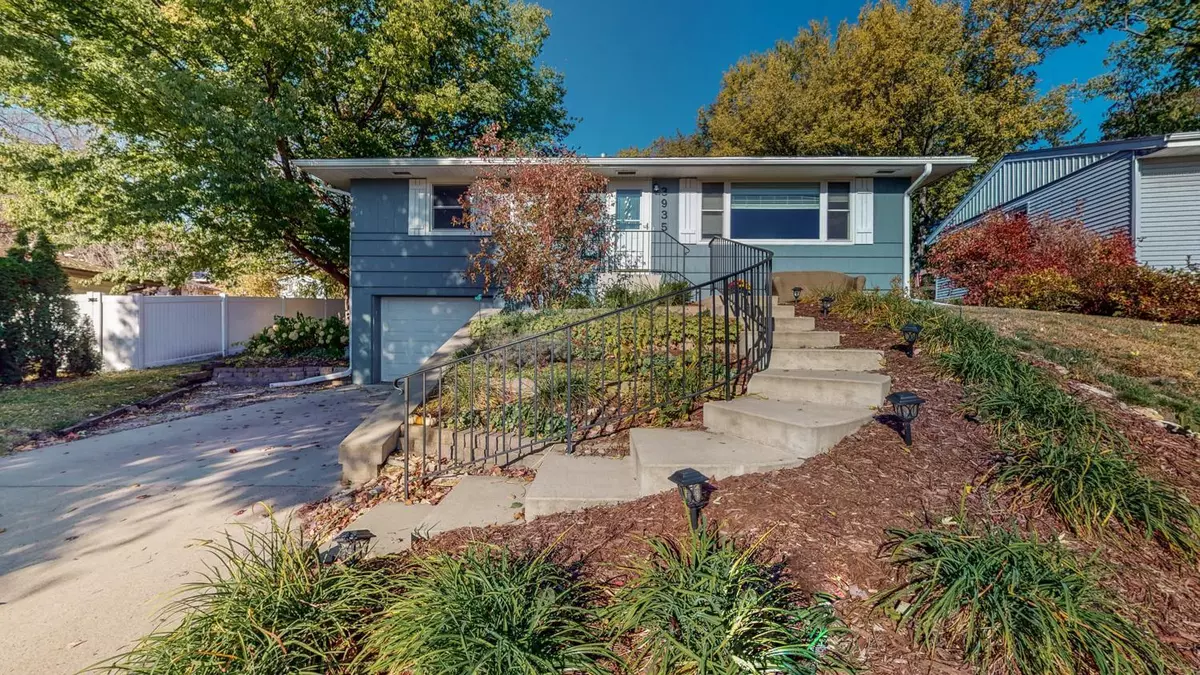$240,000
$240,000
For more information regarding the value of a property, please contact us for a free consultation.
3935 3rd PL NW Rochester, MN 55901
3 Beds
2 Baths
1,648 SqFt
Key Details
Sold Price $240,000
Property Type Single Family Home
Sub Type Single Family Residence
Listing Status Sold
Purchase Type For Sale
Square Footage 1,648 sqft
Price per Sqft $145
Subdivision Country Club Manor 1St Add-Tor
MLS Listing ID 6272645
Sold Date 11/22/22
Bedrooms 3
Full Baths 1
Three Quarter Bath 1
Year Built 1958
Annual Tax Amount $2,288
Tax Year 2022
Contingent None
Lot Size 0.380 Acres
Acres 0.38
Lot Dimensions 54x217x41x64x205
Property Description
This 3 bed/2 bath home is move in ready! Located in the convenient neighborhood of Country Club Manor, it is walking distance to elementary school. Close to parks, bike trails, shopping, movie theater &
restaurants. Just off Hwy14 and close to US-52 for ease of commutes! Updated kitchen with quartz countertops, subway tiled backsplash & newer appliances. Beautiful views of the fenced-in backyard from the kitchen & dining. Large deck oversees the gorgeous landscaping. Backyard is private & extends back much further than the fenced in area. You will love the original hardwood flooring throughout the home. Vintage tile in main bath gives it the mid-century charm. Lower level has LVP flooring throughout. It has a great mudroom directly off the garage, with built-in shelving & catch-all area. Family room area
can be a theater room, playroom or office area. Radon system already installed. For this price, this home is a must see! (See supplement list for improvements.)
Location
State MN
County Olmsted
Zoning Residential-Single Family
Rooms
Basement Block, Daylight/Lookout Windows, Finished, Partial, Storage Space, Walkout
Dining Room Eat In Kitchen, Informal Dining Room, Kitchen/Dining Room
Interior
Heating Forced Air
Cooling Central Air
Fireplace No
Appliance Dishwasher, Dryer, Humidifier, Gas Water Heater, Microwave, Other, Range, Refrigerator, Washer, Water Softener Owned
Exterior
Parking Features Attached Garage, Concrete, Tuckunder Garage
Garage Spaces 2.0
Fence Partial, Wood
Roof Type Asphalt
Building
Lot Description Public Transit (w/in 6 blks), Tree Coverage - Medium
Story One
Foundation 1040
Sewer City Sewer/Connected
Water City Water/Connected
Level or Stories One
Structure Type Shake Siding,Wood Siding
New Construction false
Schools
Elementary Schools Harriet Bishop
Middle Schools John Adams
High Schools John Marshall
School District Rochester
Read Less
Want to know what your home might be worth? Contact us for a FREE valuation!

Our team is ready to help you sell your home for the highest possible price ASAP





