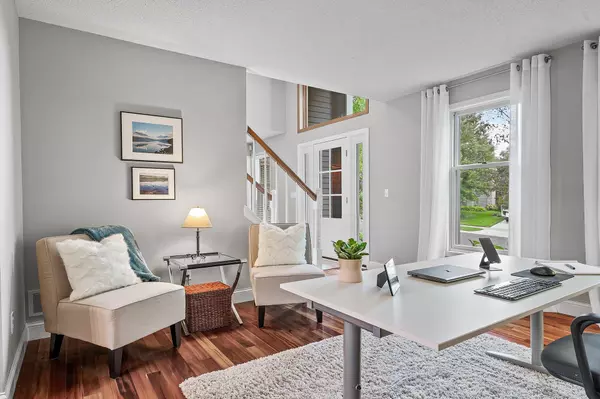$600,000
$575,000
4.3%For more information regarding the value of a property, please contact us for a free consultation.
18869 Wynnfield RD Eden Prairie, MN 55347
5 Beds
4 Baths
2,956 SqFt
Key Details
Sold Price $600,000
Property Type Single Family Home
Sub Type Single Family Residence
Listing Status Sold
Purchase Type For Sale
Square Footage 2,956 sqft
Price per Sqft $202
Subdivision Windfield 6Th Add
MLS Listing ID 6259752
Sold Date 11/18/22
Bedrooms 5
Full Baths 2
Half Baths 1
Three Quarter Bath 1
HOA Fees $6/ann
Year Built 1994
Annual Tax Amount $5,481
Tax Year 2022
Contingent None
Lot Size 0.390 Acres
Acres 0.39
Lot Dimensions 70x254x76x228
Property Description
Terrific move-in ready two-story home in a quiet neighborhood in Eden Prairie. Freshly painted exterior in spring of 2022 & a new front door + sidelights in fall of 2021. Lovely front living room with hardwood floors & 9-ft ceilings throughout ML! Kitchen equipped with top of the line stainless-steel appliances & granite countertops. Access to the deck to easily expand entertaining outdoors! Incredible flat backyard ideal for kids & dogs! The ML family room presents a cozy gas fireplace and yet another amazing view!! Mudroom doubles as laundry room. Owner's Suite has a wonderful walk-in closet. Owner's Bathroom presents a separate soaking bathtub & walk-in shower. 3 more great sized bedrooms and a full bath complete the UL. LL has so much to offer! Family room, 5th bedroom, bonus space & 3/4 bath complete LL. Updates include all new windows in 2014, new air conditioning in 2017, new furnace in 2018, new dishwasher in 2020, and new toilets in 2021.
Location
State MN
County Hennepin
Zoning Residential-Single Family
Rooms
Basement Daylight/Lookout Windows, Egress Window(s), Finished, Full, Storage Space
Dining Room Breakfast Bar, Eat In Kitchen, Informal Dining Room, Separate/Formal Dining Room
Interior
Heating Forced Air
Cooling Central Air
Fireplaces Number 1
Fireplaces Type Family Room, Gas, Stone
Fireplace Yes
Appliance Dishwasher, Disposal, Dryer, Exhaust Fan, Freezer, Range, Refrigerator, Stainless Steel Appliances, Washer, Water Softener Owned
Exterior
Parking Features Attached Garage, Asphalt, Garage Door Opener
Garage Spaces 2.0
Building
Lot Description Tree Coverage - Light
Story Two
Foundation 1068
Sewer City Sewer/Connected
Water City Water/Connected
Level or Stories Two
Structure Type Wood Siding
New Construction false
Schools
School District Eden Prairie
Others
HOA Fee Include Other
Read Less
Want to know what your home might be worth? Contact us for a FREE valuation!

Our team is ready to help you sell your home for the highest possible price ASAP





