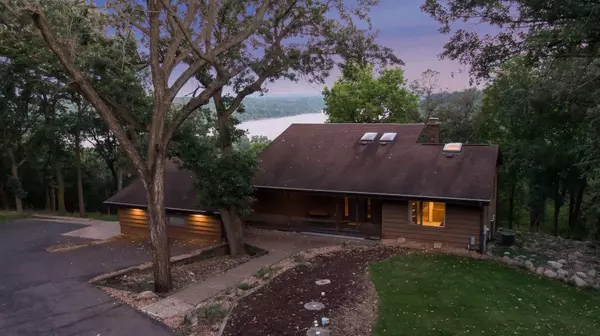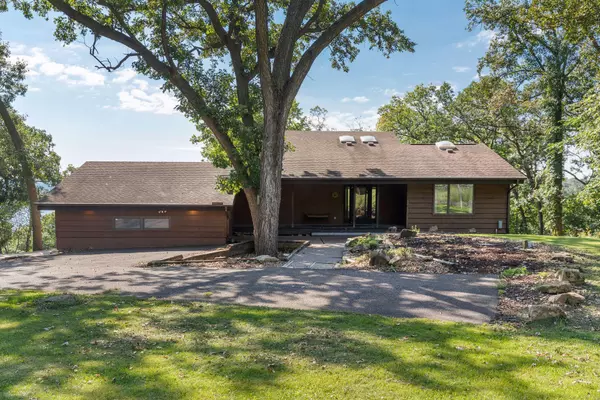$621,000
$675,000
8.0%For more information regarding the value of a property, please contact us for a free consultation.
15616 Upper 34th ST S Afton, MN 55001
3 Beds
3 Baths
3,211 SqFt
Key Details
Sold Price $621,000
Property Type Single Family Home
Sub Type Single Family Residence
Listing Status Sold
Purchase Type For Sale
Square Footage 3,211 sqft
Price per Sqft $193
Subdivision County Auditors 05
MLS Listing ID 6250680
Sold Date 11/08/22
Bedrooms 3
Full Baths 1
Three Quarter Bath 2
Year Built 1980
Annual Tax Amount $5,372
Tax Year 2022
Contingent None
Lot Size 2.900 Acres
Acres 2.9
Lot Dimensions 450x291x295x219x416
Property Description
This spectacular Afton home, located on almost 3 acres, with stunning views of the St. Croix River, offers so many unique features. Interior highlights include brick walls, wood ceiling planks, woodburning stove & fireplace, 2 story solarium & an atrium. The main floor encompasses 2 bedrooms, including the incredible master suite complete with a fireplace, office space, dining room, living room & kitchen. Walk out lower level offers you a large entertaining room complete with a wet bar. Stroll outside and you will find an upper & lower deck with beautiful views. Imagine the memories you will create relaxing and gazing at the stars, watching the wildlife and experiencing the brilliant fall colors this property has to offer. Home has been inspected for you. Enjoy photos, 3D tour, floorplans, inspection & more on supplements. Schedule your showing today to experience the privacy and serenity this amazing property will bring you.
Location
State MN
County Washington
Zoning Residential-Single Family
Rooms
Basement Block, Daylight/Lookout Windows, Drainage System, Finished, Full, Storage Space, Walkout
Dining Room Eat In Kitchen, Informal Dining Room, Kitchen/Dining Room
Interior
Heating Baseboard, Forced Air
Cooling Central Air
Fireplaces Number 1
Fireplaces Type Family Room, Living Room, Wood Burning, Wood Burning Stove
Fireplace Yes
Appliance Dishwasher, Dryer, Electric Water Heater, Freezer, Water Osmosis System, Iron Filter, Microwave, Range, Refrigerator, Washer, Water Softener Owned
Exterior
Parking Features Attached Garage, Asphalt, Garage Door Opener
Garage Spaces 2.0
Fence None
Pool None
Roof Type Asphalt,Pitched
Building
Lot Description Irregular Lot, Tree Coverage - Heavy
Story One
Foundation 1617
Sewer Private Sewer, Tank with Drainage Field
Water Private, Well
Level or Stories One
Structure Type Wood Siding
New Construction false
Schools
School District Stillwater
Others
Restrictions None
Read Less
Want to know what your home might be worth? Contact us for a FREE valuation!

Our team is ready to help you sell your home for the highest possible price ASAP





