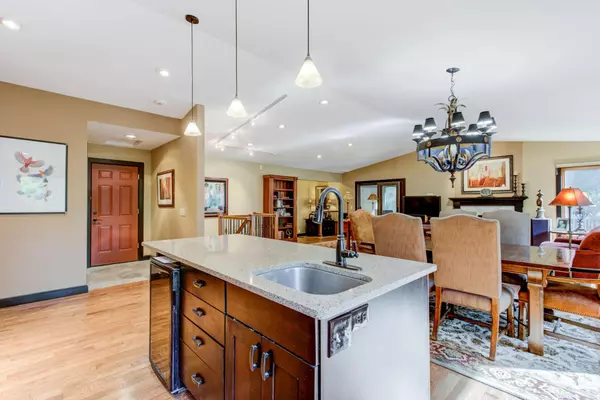$365,000
$349,900
4.3%For more information regarding the value of a property, please contact us for a free consultation.
10207 Tarn CIR Eden Prairie, MN 55347
3 Beds
3 Baths
1,844 SqFt
Key Details
Sold Price $365,000
Property Type Multi-Family
Sub Type Twin Home
Listing Status Sold
Purchase Type For Sale
Square Footage 1,844 sqft
Price per Sqft $197
Subdivision Amsden Hills 3Rd Add
MLS Listing ID 6264127
Sold Date 11/04/22
Bedrooms 3
Full Baths 1
Half Baths 1
Year Built 1980
Annual Tax Amount $3,017
Tax Year 2022
Contingent None
Lot Size 9,147 Sqft
Acres 0.21
Lot Dimensions 160x34x66x128x41
Property Description
Executive twin home nestled into a private cul-de-sac lot in the Preserve! Enjoy exceptional privacy, southern exposure, stunning natural, wooded and wildlife views. Spacious & open main level featuring a welcoming entry, sun filled living room with cozy wood burning fireplace, 3 season porch with deck access, dining room, expansive kitchen & powder room. Retreat to the walkout lower to find all three bedrooms, recently renovated full bathroom & laundry room with shower & sink. No monthly association fees! The Preserve Association yearly fee of $357.00 covers all the wonderful amenities including 187 acres of common properties with 5 miles of walking paths & trails, a sand bottom pool, lighted tennis & pickle ball courts, sand volleyball, playgrounds, picnic area & the Preserve Barn. Impressive updates throughout!
Location
State MN
County Hennepin
Zoning Residential-Single Family
Rooms
Basement Daylight/Lookout Windows, Egress Window(s), Full, Walkout
Dining Room Eat In Kitchen, Living/Dining Room
Interior
Heating Baseboard, Forced Air
Cooling Central Air
Fireplaces Number 1
Fireplaces Type Living Room, Wood Burning
Fireplace Yes
Appliance Cooktop, Dishwasher, Disposal, Double Oven, Dryer, Exhaust Fan, Refrigerator, Stainless Steel Appliances, Wall Oven, Washer, Wine Cooler
Exterior
Parking Features Attached Garage, Garage Door Opener, Heated Garage, Insulated Garage
Garage Spaces 2.0
Roof Type Asphalt
Building
Lot Description Irregular Lot, Tree Coverage - Heavy, Tree Coverage - Medium
Story One
Foundation 902
Sewer City Sewer/Connected
Water City Water/Connected
Level or Stories One
Structure Type Brick/Stone,Vinyl Siding
New Construction false
Schools
School District Eden Prairie
Read Less
Want to know what your home might be worth? Contact us for a FREE valuation!

Our team is ready to help you sell your home for the highest possible price ASAP





