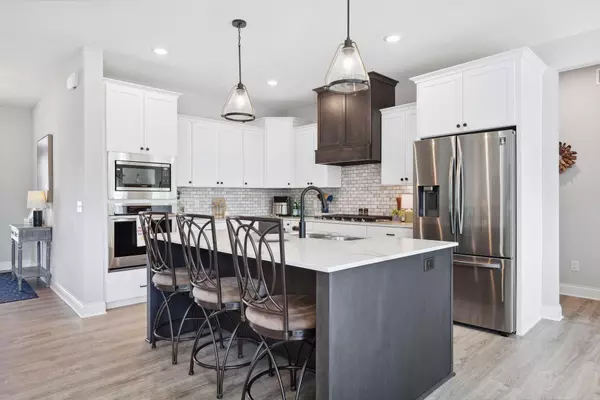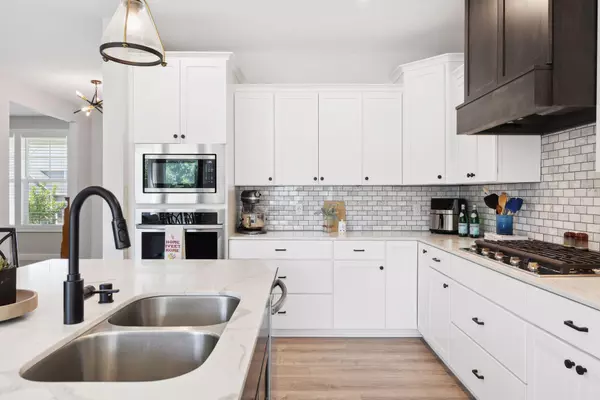$570,000
$575,000
0.9%For more information regarding the value of a property, please contact us for a free consultation.
13231 140th AVE N Dayton, MN 55327
5 Beds
4 Baths
3,816 SqFt
Key Details
Sold Price $570,000
Property Type Single Family Home
Sub Type Single Family Residence
Listing Status Sold
Purchase Type For Sale
Square Footage 3,816 sqft
Price per Sqft $149
Subdivision Pineview Meadows 2Nd Add
MLS Listing ID 6235940
Sold Date 10/12/22
Bedrooms 5
Full Baths 2
Half Baths 1
Three Quarter Bath 1
HOA Fees $67/mo
Year Built 2020
Annual Tax Amount $6,998
Tax Year 2022
Contingent None
Lot Size 0.330 Acres
Acres 0.33
Lot Dimensions 97x146x98
Property Description
Don't miss this opportunity for newer construction! This beautiful 2020 built, 5 bed/4 bath home has everything you could hope for in a new build with numerous upgrades, but without the wait or escalating costs! Perfectly situated in the Pineview Meadows development, simply walk down the sidewalk to the community pool & park! Step into the stunning gourmet Kitchen featuring Quartz counters, gorgeous backsplash & wood oven hood coupled with high-end lighting & you will feel like you're in a magazine! Open concept allows natural light to wash over the rooms and highlight beautiful floors! Smart & practical floor plan with main-level Office, large Mudroom, Pantry & Powder Room. Head upstairs to 4 Bedrooms PLUS flexible Loft, & enjoy the convenience of upper level Laundry! Primary Bedroom features private bath & walk in closet! You will marvel at the space in the lower level, with spacious Family Room, Bedroom, Bath plus ANOTHER bonus room! Minutes to Maple Grove, Champlin & Rogers!
Location
State MN
County Hennepin
Zoning Residential-Single Family
Rooms
Basement Daylight/Lookout Windows, Egress Window(s), Finished, Full, Concrete
Dining Room Breakfast Bar, Informal Dining Room, Kitchen/Dining Room
Interior
Heating Forced Air
Cooling Central Air
Fireplaces Number 1
Fireplaces Type Gas, Living Room
Fireplace Yes
Appliance Air-To-Air Exchanger, Cooktop, Dishwasher, Dryer, Gas Water Heater, Microwave, Refrigerator, Wall Oven, Washer
Exterior
Parking Features Attached Garage, Asphalt, Garage Door Opener
Garage Spaces 3.0
Fence None
Pool Shared
Roof Type Age 8 Years or Less,Asphalt
Building
Lot Description Tree Coverage - Light
Story Two
Foundation 1219
Sewer City Sewer/Connected
Water City Water/Connected
Level or Stories Two
Structure Type Fiber Cement
New Construction false
Schools
School District Anoka-Hennepin
Others
HOA Fee Include Other,Professional Mgmt,Shared Amenities
Read Less
Want to know what your home might be worth? Contact us for a FREE valuation!

Our team is ready to help you sell your home for the highest possible price ASAP





