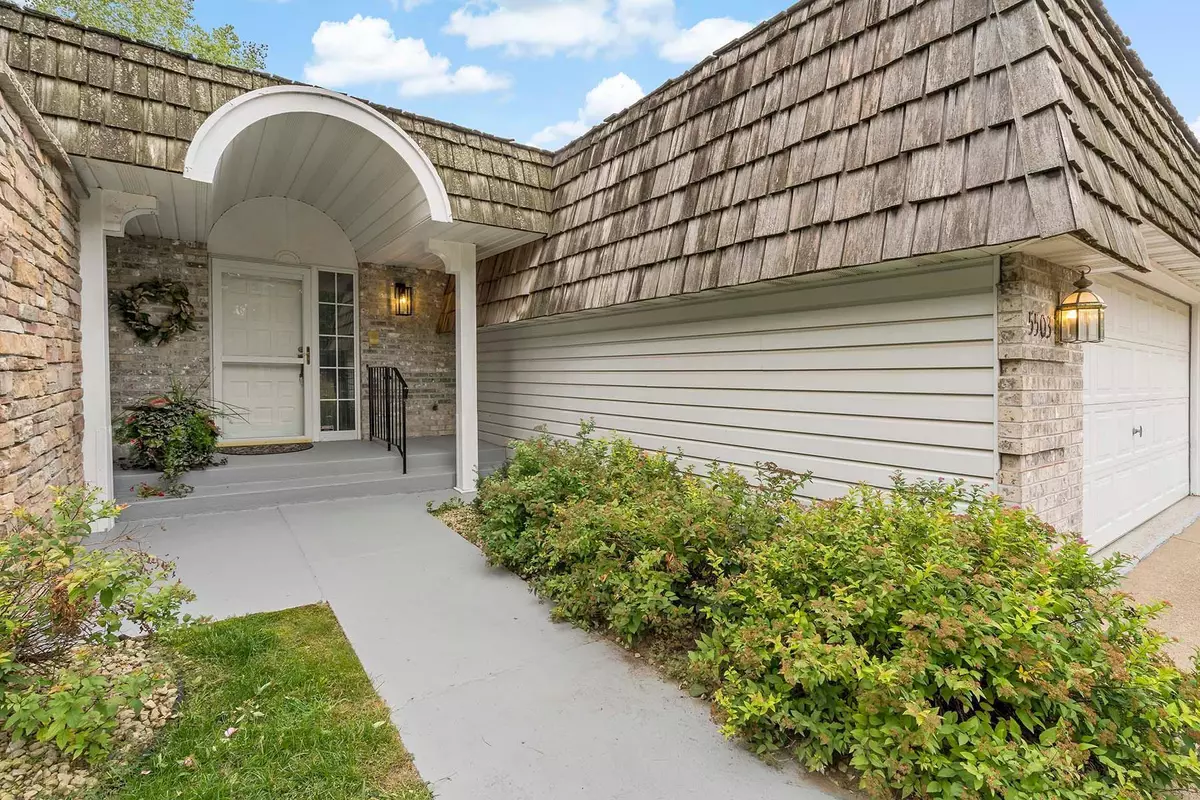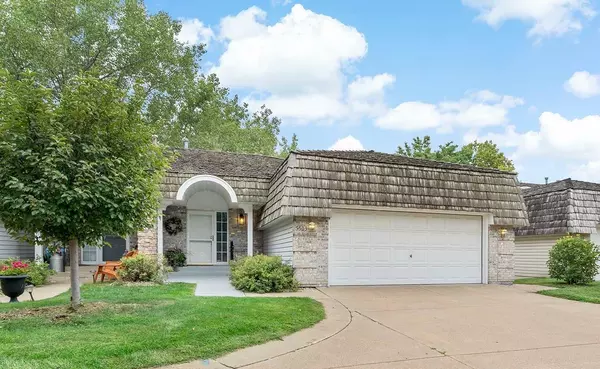$370,000
$364,900
1.4%For more information regarding the value of a property, please contact us for a free consultation.
5503 Auto Club RD Bloomington, MN 55437
2 Beds
3 Baths
2,563 SqFt
Key Details
Sold Price $370,000
Property Type Townhouse
Sub Type Townhouse Side x Side
Listing Status Sold
Purchase Type For Sale
Square Footage 2,563 sqft
Price per Sqft $144
Subdivision Bluff Place
MLS Listing ID 6232196
Sold Date 10/07/22
Bedrooms 2
Full Baths 2
Half Baths 1
HOA Fees $220/mo
Year Built 1987
Annual Tax Amount $4,514
Tax Year 2022
Contingent None
Lot Size 5,662 Sqft
Acres 0.13
Lot Dimensions 40 X 134 X 46 X 157
Property Description
Bright, spacious and beautiful end unit offers one level living on the Bluff in West Bloomington. Panoramic views of the MN River from your 6 south facing, floor to ceiling, living room windows. Freshly painted and carpeted throughout the home. Vaulted ceilings and skylights bring in the natural
light. Roomy, private owner's suite is on the main floor. Lower level offers a warm and generous family room with a gas FP, two more bedrooms (one does not have a closet) and a 3 season porch for bird watching or reading a good book. This one is the perfect size for anyone downsizing as it's not too big or too small. Also, a huge bonus room with its own service door to the outside, could be great for a work room, hobby/craft room, storage or whatever you desire. Third bedroom in the LL does not have a closet. Home has been professionally cleaned too!
Location
State MN
County Hennepin
Zoning Residential-Single Family
Body of Water Minnesota River
Rooms
Basement Finished, Full, Storage Space, Walkout
Dining Room Breakfast Area, Separate/Formal Dining Room
Interior
Heating Forced Air
Cooling Central Air
Fireplaces Number 1
Fireplaces Type Family Room, Gas
Fireplace Yes
Appliance Central Vacuum, Dishwasher, Dryer, Microwave, Range, Refrigerator, Washer
Exterior
Parking Features Attached Garage, Concrete, Garage Door Opener
Garage Spaces 2.0
Fence None
Pool None
Waterfront Description River View
Roof Type Shake,Age Over 8 Years,Wood
Building
Lot Description Public Transit (w/in 6 blks), Tree Coverage - Medium
Story One
Foundation 1555
Sewer City Sewer/Connected
Water City Water/Connected
Level or Stories One
Structure Type Brick/Stone,Vinyl Siding
New Construction false
Schools
School District Bloomington
Others
HOA Fee Include Hazard Insurance,Lawn Care,Trash,Snow Removal
Restrictions Mandatory Owners Assoc,Rentals not Permitted,Pets - Cats Allowed,Pets - Dogs Allowed,Pets - Number Limit,Pets - Weight/Height Limit
Read Less
Want to know what your home might be worth? Contact us for a FREE valuation!

Our team is ready to help you sell your home for the highest possible price ASAP





