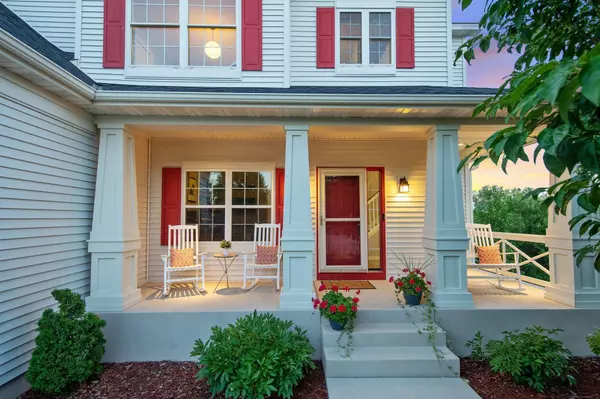$590,000
$559,900
5.4%For more information regarding the value of a property, please contact us for a free consultation.
20303 Everton CIR N Forest Lake, MN 55025
5 Beds
4 Baths
3,271 SqFt
Key Details
Sold Price $590,000
Property Type Single Family Home
Sub Type Single Family Residence
Listing Status Sold
Purchase Type For Sale
Square Footage 3,271 sqft
Price per Sqft $180
Subdivision Landings At Summerfields 4Th A
MLS Listing ID 6242361
Sold Date 09/07/22
Bedrooms 5
Full Baths 2
Half Baths 1
Three Quarter Bath 1
Year Built 2005
Annual Tax Amount $3,552
Tax Year 2021
Contingent None
Lot Size 0.650 Acres
Acres 0.65
Lot Dimensions 134x176x246x202
Property Description
Welcoming 2 story home, a breath of fresh air the minute you walk in completely updated open and spacious floor plan. Open kitchen-large center island, loads of counter space great for entertaining; family room features fireplace with stone surround, step into the cozy four season porch that leads to your maintenance free deck with a great view of a scenic pond. Large mud room/laundry room off heated garage with built in bench and hooks. Upper level features hard to find four bedrooms, huge master suite amazing custom closet, master bath offers double sinks, walk in shower, separate tile tub surround. Newly finished walkout lower level-movie nights are better on built in screen and projector above the fireplace, built in shelves, wood beams for farmhouse feel. Not to mention 5th bedroom and bath..and the secret doorway! Enjoy the hot tub and partially covered patio or sit under the stars with custom fire pit and retaining walk next to the pond. Home is complete with new siding and roof
Location
State MN
County Washington
Zoning Residential-Single Family
Rooms
Basement Drain Tiled, Egress Window(s), Finished, Full, Concrete, Sump Pump, Walkout
Dining Room Eat In Kitchen, Informal Dining Room
Interior
Heating Forced Air, Fireplace(s), Radiant Floor
Cooling Central Air
Fireplaces Number 2
Fireplaces Type Family Room, Gas, Living Room
Fireplace Yes
Appliance Dishwasher, Dryer, Microwave, Range, Refrigerator, Washer
Exterior
Parking Features Attached Garage, Asphalt, Garage Door Opener, Insulated Garage
Garage Spaces 3.0
Fence None
Pool None
Waterfront Description Pond
Roof Type Age 8 Years or Less,Asphalt,Pitched
Building
Lot Description Irregular Lot, Tree Coverage - Medium
Story Two
Foundation 1006
Sewer City Sewer/Connected
Water City Water/Connected
Level or Stories Two
Structure Type Vinyl Siding
New Construction false
Schools
School District Forest Lake
Read Less
Want to know what your home might be worth? Contact us for a FREE valuation!

Our team is ready to help you sell your home for the highest possible price ASAP





