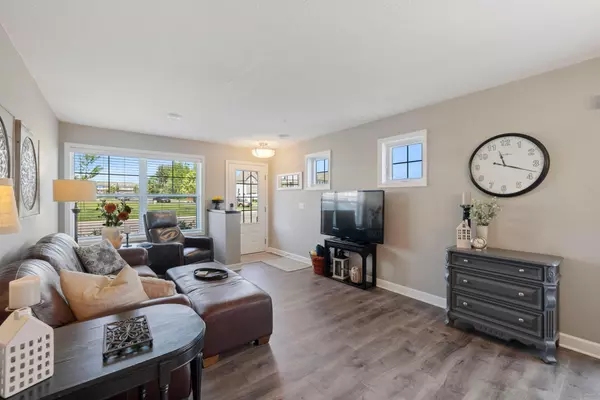$352,000
$365,000
3.6%For more information regarding the value of a property, please contact us for a free consultation.
9903 5th Street LN N Lake Elmo, MN 55042
3 Beds
3 Baths
1,763 SqFt
Key Details
Sold Price $352,000
Property Type Townhouse
Sub Type Townhouse Side x Side
Listing Status Sold
Purchase Type For Sale
Square Footage 1,763 sqft
Price per Sqft $199
Subdivision Savona
MLS Listing ID 6223882
Sold Date 09/02/22
Bedrooms 3
Full Baths 1
Half Baths 1
Three Quarter Bath 1
HOA Fees $242/mo
Year Built 2018
Annual Tax Amount $3,074
Tax Year 2022
Contingent None
Lot Size 2,178 Sqft
Acres 0.05
Lot Dimensions Common
Property Description
Wonderful END UNIT with seller added extras! Rare and preferred central location right on the main park, and in glistening, brand new condition. You'll love the inviting main level with a sparkling kitchen served by a huge center island, stonetop counters, stainless steel appliances, gas range, upgraded backsplash and richly appointed cherry - stained cabinetry. The outstanding upper level is amply-sized and flowing, offering a substantial owner's suite with sitting room, dedicated bath and walk-in closet, two other bedrooms, a second full bath and even a loft space, along with convenient upstairs laundry. “Smart” control features here include the thermostat, front door, garage door and boosted Wi-Fi. Relocating sellers further enhanced the home by adding closet systems to all bedrooms, laundry and the main floor storage areas, garage shelving, four ceiling fans, and two wall-mounted televisions which all stay with the property. Far better than new and move-in-ready for you!
Location
State MN
County Washington
Zoning Residential-Single Family
Rooms
Family Room Play Area
Basement None
Dining Room Breakfast Bar, Informal Dining Room, Kitchen/Dining Room
Interior
Heating Forced Air
Cooling Central Air
Fireplace No
Appliance Air-To-Air Exchanger, Dishwasher, Disposal, Dryer, Exhaust Fan, Gas Water Heater, Microwave, Range, Refrigerator, Washer, Water Softener Owned
Exterior
Parking Features Attached Garage, Asphalt, Garage Door Opener, Insulated Garage, Tuckunder Garage
Garage Spaces 2.0
Fence Partial, Privacy
Roof Type Age 8 Years or Less,Asphalt
Building
Lot Description Tree Coverage - Light
Story Two
Foundation 1088
Sewer City Sewer/Connected
Water City Water/Connected
Level or Stories Two
Structure Type Brick/Stone,Vinyl Siding
New Construction false
Schools
School District Stillwater
Others
HOA Fee Include Maintenance Structure,Hazard Insurance,Lawn Care,Maintenance Grounds,Professional Mgmt,Trash,Shared Amenities,Snow Removal
Restrictions Architecture Committee,Mandatory Owners Assoc
Read Less
Want to know what your home might be worth? Contact us for a FREE valuation!

Our team is ready to help you sell your home for the highest possible price ASAP





