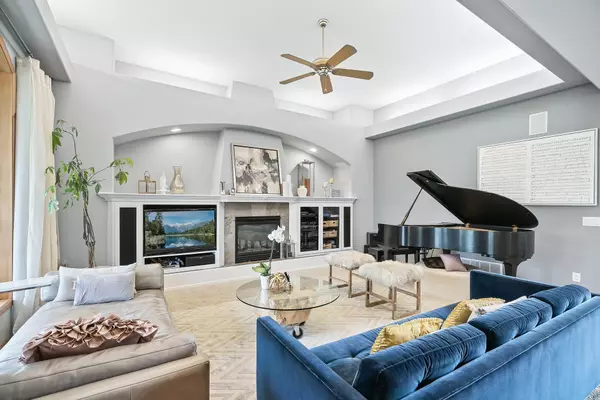$700,000
$725,000
3.4%For more information regarding the value of a property, please contact us for a free consultation.
10591 Alamo ST NE Blaine, MN 55449
5 Beds
4 Baths
4,477 SqFt
Key Details
Sold Price $700,000
Property Type Single Family Home
Sub Type Single Family Residence
Listing Status Sold
Purchase Type For Sale
Square Footage 4,477 sqft
Price per Sqft $156
Subdivision The Sanctuary 2Nd Add
MLS Listing ID 6204116
Sold Date 08/03/22
Bedrooms 5
Full Baths 2
Half Baths 1
Three Quarter Bath 1
Year Built 2003
Annual Tax Amount $6,630
Tax Year 2021
Contingent None
Lot Size 0.520 Acres
Acres 0.52
Lot Dimensions 235x129x187x98
Property Description
Coming Soon! This is a one of a kind gem tucked away in the quiet neighborhood of the Sanctuary. Drive up to a fully landscaped yard and custom laid paver driveway and sidewalk leading to entryway. Guests walk into a great open floor plan that makes hosting a breeze. Every room has been customized with gorgeous details from crown molding, rounded edge walls and cosmetic finishes. Large windows in the back of the house provides view of the perfect backyard that backs up into a unbuildable private land, adding privacy and wildlife. Upper level offers 3 bedrooms which includes an extra large master bedroom of every homeowner's dream. Spa days has a whole new meaning with large lounge area, large windows, large en-suite bathroom with separate tub and shower and entrance to personal walk in closet. Take a stroll downstairs with built in wall lighting to the basement where the rec room becomes a private movie theater or small sports room.
Location
State MN
County Anoka
Zoning Residential-Single Family
Rooms
Basement Finished, Walkout
Dining Room Informal Dining Room
Interior
Heating Forced Air
Cooling Central Air
Fireplaces Number 1
Fireplaces Type Gas, Living Room
Fireplace Yes
Appliance Cooktop, Dishwasher, Dryer, Exhaust Fan, Microwave, Refrigerator, Wall Oven, Washer, Water Softener Owned
Exterior
Parking Features Attached Garage, Driveway - Other Surface, Heated Garage, Insulated Garage
Garage Spaces 3.0
Roof Type Asphalt
Building
Lot Description Tree Coverage - Light
Story Modified Two Story
Foundation 1650
Sewer City Sewer/Connected
Water City Water/Connected
Level or Stories Modified Two Story
Structure Type Stucco,Vinyl Siding
New Construction false
Schools
School District Spring Lake Park
Read Less
Want to know what your home might be worth? Contact us for a FREE valuation!

Our team is ready to help you sell your home for the highest possible price ASAP





