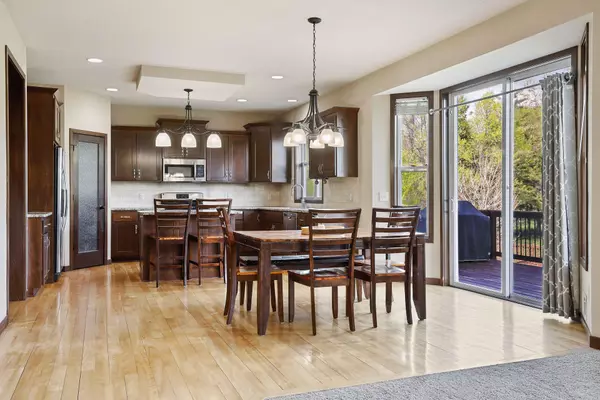$542,000
$519,900
4.3%For more information regarding the value of a property, please contact us for a free consultation.
10518 Florida AVE N Brooklyn Park, MN 55445
4 Beds
4 Baths
3,509 SqFt
Key Details
Sold Price $542,000
Property Type Single Family Home
Sub Type Single Family Residence
Listing Status Sold
Purchase Type For Sale
Square Footage 3,509 sqft
Price per Sqft $154
Subdivision Oxbow Creek West 2Nd Add
MLS Listing ID 6192119
Sold Date 07/22/22
Bedrooms 4
Full Baths 3
Half Baths 1
HOA Fees $115/mo
Year Built 2011
Annual Tax Amount $6,497
Tax Year 2021
Contingent None
Lot Size 0.310 Acres
Acres 0.31
Lot Dimensions 95x143x95x140
Property Description
Welcome to 10518 Florida Avenue North in Brooklyn Park! This spacious 4-bedroom, 4-bathroom home is in a high-demand neighborhood in the Champlin school district. Main features include an open concept main floor layout including a center island in the kitchen, walk-in pantry, dining room, carpeted living room with gas fireplace, and a dedicated home office. Upstairs you'll find 4 bedrooms, 2 bathrooms, and a laundry room. The owner's suite features a walk-in closet, and a private en-suite bathroom with double vanity sinks and a large soaking tub. The completely finished lower level has a huge rec room ready for you to make it your own. You will love the lower-level walkout to the yard, main level walkout to the spacious deck, cozy porch, large yard, and mature trees surrounding the property. Pool table and trampoline are negotiable. Located just minutes from schools, many parks and shopping and with quick access to highways 610, 169, and 10. A must see!
Location
State MN
County Hennepin
Zoning Residential-Single Family
Rooms
Basement Daylight/Lookout Windows, Drain Tiled, Finished, Full, Concrete, Sump Pump, Walkout
Dining Room Informal Dining Room, Kitchen/Dining Room
Interior
Heating Forced Air
Cooling Central Air
Fireplaces Number 1
Fireplaces Type Gas, Living Room
Fireplace Yes
Appliance Dishwasher, Dryer, Microwave, Range, Refrigerator, Washer, Water Softener Owned
Exterior
Parking Features Attached Garage, Asphalt, Garage Door Opener
Garage Spaces 3.0
Fence Partial
Roof Type Asphalt,Pitched
Building
Story Two
Foundation 1154
Sewer City Sewer/Connected
Water City Water/Connected
Level or Stories Two
Structure Type Brick/Stone,Shake Siding,Vinyl Siding
New Construction false
Schools
School District Anoka-Hennepin
Others
HOA Fee Include Other
Read Less
Want to know what your home might be worth? Contact us for a FREE valuation!

Our team is ready to help you sell your home for the highest possible price ASAP





