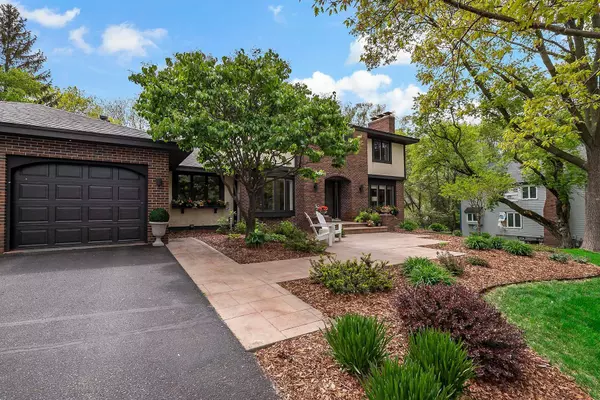$900,000
$835,000
7.8%For more information regarding the value of a property, please contact us for a free consultation.
14701 Stone RD Minnetonka, MN 55391
4 Beds
4 Baths
3,952 SqFt
Key Details
Sold Price $900,000
Property Type Single Family Home
Sub Type Single Family Residence
Listing Status Sold
Purchase Type For Sale
Square Footage 3,952 sqft
Price per Sqft $227
Subdivision Cheyenne Trails
MLS Listing ID 6196771
Sold Date 06/01/22
Bedrooms 4
Full Baths 1
Half Baths 1
Three Quarter Bath 2
Year Built 1979
Annual Tax Amount $6,934
Tax Year 2021
Contingent None
Lot Size 0.370 Acres
Acres 0.37
Lot Dimensions 111x129x140x125
Property Description
Designed & curated for today's living... Stunning spaces that are as functional as they are beautiful.
The two story foyer kicks off the joyful tour of this nearly 4000 sf home.
Light filled rooms with views of the inground swimming pool give one a "happy home" feeling.
The open floor plan includes a main floor living room, family room & dining room strategically connected to the stylish kitchen. Coffee bar, graphite appliances, chunky granite countertops and a farm sink are yours to enjoy. The counter bar conveniently seats three. Completely renovated throughout with high end finishes, whimsical wall paper, and a delightfully sophisticated design palette -you're going to want to move in & not change a thing!
Three bedrooms up with sumptuous primary suite with fireplace. Laundry on the second & LL.
The LL includes a stylish wet bar, built in wine racks, wine cooler, fireplace, & 4th bed/bath. Inground pool & pool house, new landscaping. Hurry. This is the one you've been waiting for!
Location
State MN
County Hennepin
Zoning Residential-Single Family
Rooms
Basement Finished, Full, Walkout
Dining Room Informal Dining Room
Interior
Heating Forced Air
Cooling Central Air
Fireplaces Number 4
Fireplaces Type Amusement Room, Family Room, Gas, Living Room, Primary Bedroom, Wood Burning
Fireplace Yes
Appliance Dishwasher, Dryer, Range, Refrigerator, Washer, Water Softener Owned
Exterior
Parking Features Attached Garage, Asphalt, Garage Door Opener
Garage Spaces 3.0
Fence Chain Link
Pool Below Ground
Roof Type Age 8 Years or Less
Building
Lot Description Tree Coverage - Medium
Story Two
Foundation 1404
Sewer City Sewer/Connected
Water City Water/Connected
Level or Stories Two
Structure Type Brick/Stone,Stucco
New Construction false
Schools
School District Hopkins
Read Less
Want to know what your home might be worth? Contact us for a FREE valuation!

Our team is ready to help you sell your home for the highest possible price ASAP





