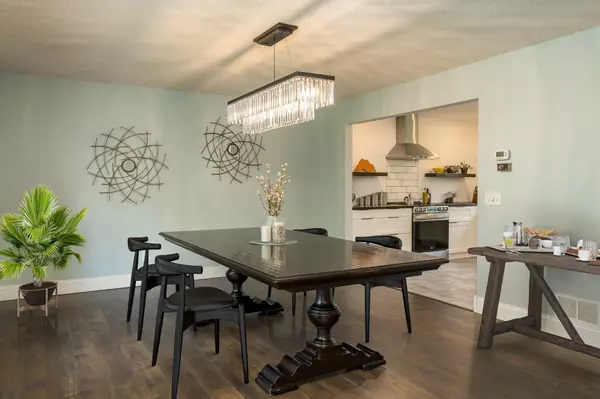$600,000
$599,900
For more information regarding the value of a property, please contact us for a free consultation.
9280 Talus CIR Eden Prairie, MN 55347
5 Beds
4 Baths
3,598 SqFt
Key Details
Sold Price $600,000
Property Type Single Family Home
Sub Type Single Family Residence
Listing Status Sold
Purchase Type For Sale
Square Footage 3,598 sqft
Price per Sqft $166
Subdivision Amsden Hills 3Rd Add
MLS Listing ID 6195573
Sold Date 06/15/22
Bedrooms 5
Full Baths 2
Half Baths 2
HOA Fees $29/ann
Year Built 1982
Annual Tax Amount $5,612
Tax Year 2022
Contingent None
Lot Size 0.400 Acres
Acres 0.4
Lot Dimensions 198x111x169x73
Property Description
Exceptional two-story home w/recent modern updates w/private backyard, overlooking a preserve in the highly sought-after Preserve Association! This beautiful home features: an exquisite modern kitchen upgrade in 2021; new LG S/S appliances, Acacia butcher block countertops, Soft-close cabinetry & beverage refrigerator. Bright family room w/beamed wood ceilings & wood-burning fireplace. Large green treated deck w/new cable railing & screened in 3-season porch. Upstairs, all 4 bedrooms w/Primary Room w/his/hers closets & beautiful updated ensuite featuring his/hers sinks & soft-close cabinets. Upper & lower-level laundry. Sizeable lower-level family room w/room to entertain, second wood burning fireplace & large utility room for extra storage. Wonderful curb appeal of this home along w/new shingles as of 2019 & a full repaint! Enjoy the many amenities of this association w/sand-bottom pool, pickleball/tennis courts & walking trails. Annual HOA fee. Catch this opportunity QUICKLY!
Location
State MN
County Hennepin
Zoning Residential-Single Family
Rooms
Family Room Amusement/Party Room, Play Area
Basement Finished, Full, Walkout
Dining Room Separate/Formal Dining Room
Interior
Heating Forced Air
Cooling Central Air
Fireplaces Number 2
Fireplaces Type Family Room, Living Room, Wood Burning
Fireplace Yes
Appliance Dishwasher, Dryer, Exhaust Fan, Humidifier, Gas Water Heater, Microwave, Range, Refrigerator, Washer
Exterior
Parking Features Attached Garage, Asphalt
Garage Spaces 2.0
Roof Type Age 8 Years or Less,Asphalt
Building
Lot Description Tree Coverage - Medium
Story Two
Foundation 1222
Sewer City Sewer/Connected
Water City Water/Connected
Level or Stories Two
Structure Type Wood Siding
New Construction false
Schools
School District Eden Prairie
Others
HOA Fee Include Recreation Facility,Shared Amenities
Restrictions Other Covenants
Read Less
Want to know what your home might be worth? Contact us for a FREE valuation!

Our team is ready to help you sell your home for the highest possible price ASAP





