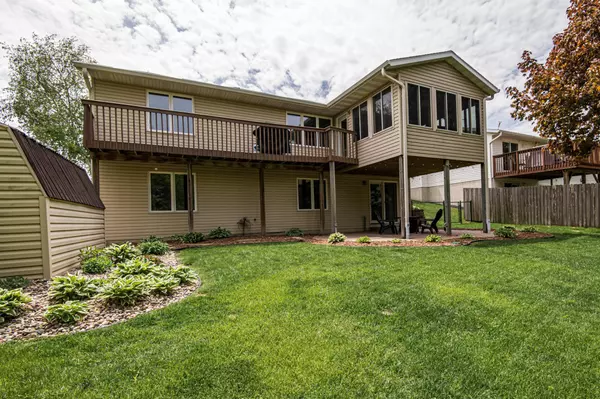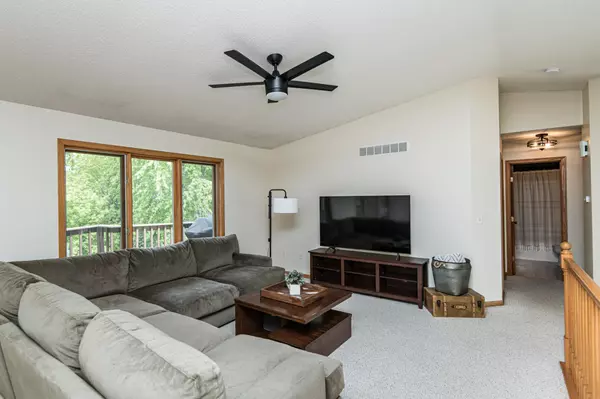$325,000
$300,000
8.3%For more information regarding the value of a property, please contact us for a free consultation.
4841 11th CT NW Rochester, MN 55901
3 Beds
2 Baths
2,419 SqFt
Key Details
Sold Price $325,000
Property Type Single Family Home
Sub Type Single Family Residence
Listing Status Sold
Purchase Type For Sale
Square Footage 2,419 sqft
Price per Sqft $134
Subdivision Diamond Ridge 16Th
MLS Listing ID 6201438
Sold Date 06/17/22
Bedrooms 3
Full Baths 1
Three Quarter Bath 1
Year Built 2000
Annual Tax Amount $3,554
Tax Year 2022
Contingent None
Lot Size 6,534 Sqft
Acres 0.15
Lot Dimensions 60x120
Property Description
Downtown accessibility with the feel of a getaway retreat await you with this 3 bedroom, 2 bath home nestled in the Diamond Ridge neighborhood. An open floor plan welcomes you inside and a rustic four season porch invites you to relax. Plenty of space to entertain, inside and out. Add to that a main floor laundry room, plenty of shade just beyond your walkout basement and you can begin to imagine this summer and beyond spent here!
Schedule your private tour today.
Virtual tour available.
Location
State MN
County Olmsted
Zoning Residential-Single Family
Rooms
Basement Finished, Full, Concrete, Walkout
Dining Room Informal Dining Room, Living/Dining Room
Interior
Heating Forced Air
Cooling Central Air
Fireplace No
Appliance Dishwasher, Microwave, Range, Refrigerator
Exterior
Parking Features Attached Garage, Concrete, Garage Door Opener
Garage Spaces 2.0
Fence Full
Roof Type Asphalt
Building
Lot Description Tree Coverage - Medium
Story One
Foundation 1170
Sewer City Sewer/Connected
Water City Water/Connected
Level or Stories One
Structure Type Vinyl Siding
New Construction false
Schools
Middle Schools John Adams
High Schools John Marshall
School District Rochester
Read Less
Want to know what your home might be worth? Contact us for a FREE valuation!

Our team is ready to help you sell your home for the highest possible price ASAP





