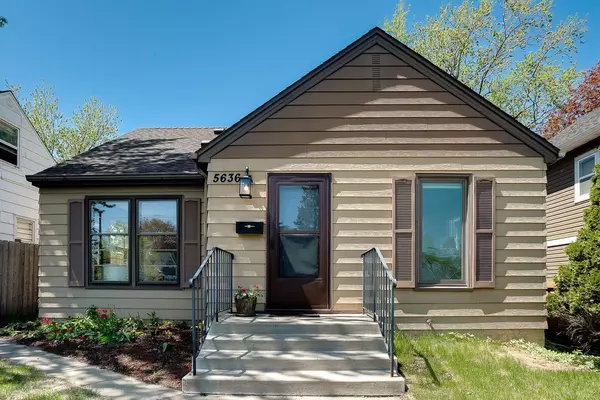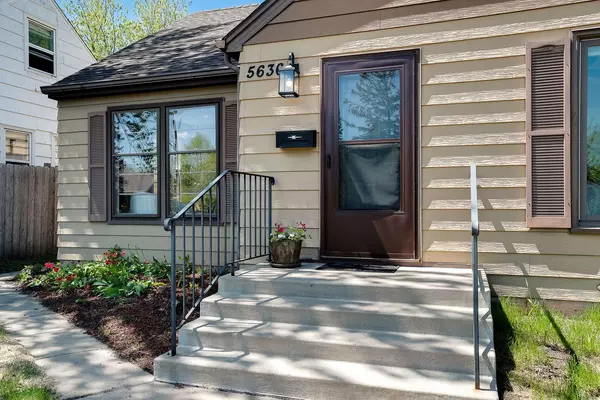$440,000
$425,000
3.5%For more information regarding the value of a property, please contact us for a free consultation.
5636 Irving AVE S Minneapolis, MN 55419
4 Beds
2 Baths
1,950 SqFt
Key Details
Sold Price $440,000
Property Type Single Family Home
Sub Type Single Family Residence
Listing Status Sold
Purchase Type For Sale
Square Footage 1,950 sqft
Price per Sqft $225
Subdivision Ingleside 2Nd Add To Richfield
MLS Listing ID 6171240
Sold Date 06/17/22
Bedrooms 4
Three Quarter Bath 2
Year Built 1948
Annual Tax Amount $4,850
Tax Year 2022
Contingent None
Lot Size 5,227 Sqft
Acres 0.12
Lot Dimensions 40 x 127 x 40 x 127
Property Description
Beautiful home with Minneapolis skyline views! Fantastic opportunity to own just one block from Kenny Elementary and Anthony Middle Schools with easy access to parks, lakes and Hwy 62/I-35W. With great features such as newly refinished hardwood floors, fresh paint throughout, newer appliances, refreshed sunroom, four bedrooms, rec room, office, great yard and two-car garage there's lots to love! Relax in the home's light-filled main floor by unwinding in the spacious living room. Cook your favorite meals in the kitchen (which has an adjoining dining room). Retreat to the nearby bedrooms & ¾ bathroom. Step into the gorgeous sunroom and enjoy some downtime or take in the beauty of the outdoors on the back patio. The upper level's two additional bedrooms, office, 2nd ¾ bath, plus a spacious landing easily accommodates modern living. A large recreation room in the lower level offers even more living space- customize this to suit your needs. Move in and enjoy this wonderful home!
Location
State MN
County Hennepin
Zoning Residential-Single Family
Rooms
Basement Block, Daylight/Lookout Windows, Full, Partially Finished, Storage Space
Dining Room Kitchen/Dining Room, Separate/Formal Dining Room
Interior
Heating Baseboard, Forced Air
Cooling Central Air
Fireplace No
Appliance Dishwasher, Dryer, Exhaust Fan, Freezer, Gas Water Heater, Range, Refrigerator, Washer
Exterior
Parking Features Detached, Concrete
Garage Spaces 2.0
Fence Partial, Wood
Roof Type Asphalt
Building
Lot Description Public Transit (w/in 6 blks), Tree Coverage - Light, Tree Coverage - Medium
Story One and One Half
Foundation 797
Sewer City Sewer/Connected
Water City Water/Connected
Level or Stories One and One Half
Structure Type Aluminum Siding
New Construction false
Schools
School District Minneapolis
Read Less
Want to know what your home might be worth? Contact us for a FREE valuation!

Our team is ready to help you sell your home for the highest possible price ASAP





