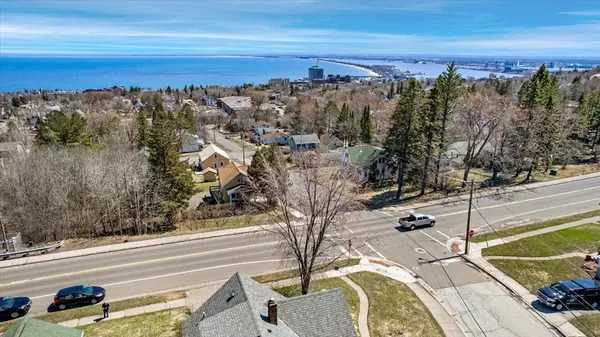$305,000
$279,000
9.3%For more information regarding the value of a property, please contact us for a free consultation.
801 E Skyline Pkwy Duluth, MN 55805
3 Beds
2 Baths
1,495 SqFt
Key Details
Sold Price $305,000
Property Type Single Family Home
Sub Type Single Family Residence
Listing Status Sold
Purchase Type For Sale
Square Footage 1,495 sqft
Price per Sqft $204
Subdivision Homewood Add To Duluth
MLS Listing ID 6190003
Sold Date 05/25/22
Bedrooms 3
Full Baths 1
Three Quarter Bath 1
Year Built 1948
Annual Tax Amount $2,769
Tax Year 2021
Contingent None
Lot Size 4,356 Sqft
Acres 0.1
Lot Dimensions 61x65
Property Description
An absolute showstopper! Amazing Lake Superior Views from all over this 3+ bedroom, completely updated home. So many features, complete kitchen make-over with high-end stainless appliances including a gas-range, beautiful cabinetry with soft close doors/drawers, Quartz countertops, even a heated tiled floor to make it more inviting. Windows galore, all have been replaced with amazing Anderson windows to take in the breathtaking lake views while keeping this home extra-energy efficient. Speaking of, this home has been uber-insulated with spray foam all over, even in the rim-joists! The two bathrooms have been completely remodeled with awesome tile-work, one has a walk-in shower, and both have in-floor heat also! The lower level features access to the tuck-under one stall garage, a nice family room, and a 4th bedroom (non-conforming) option, bonus room, or nice office space. There's so much more to see for your self. These views won't last long.
Location
State MN
County St. Louis
Zoning Residential-Single Family
Rooms
Basement Full, Concrete, Partially Finished, Walkout
Interior
Heating Forced Air
Cooling Central Air
Fireplace No
Appliance Dishwasher, Dryer, Microwave, Range, Refrigerator, Washer
Exterior
Parking Features Concrete
Garage Spaces 1.0
Building
Lot Description Corner Lot
Story One and One Half
Foundation 1495
Sewer City Sewer/Connected
Water City Water/Connected
Level or Stories One and One Half
Structure Type Brick/Stone,Metal Siding
New Construction false
Schools
School District Duluth
Read Less
Want to know what your home might be worth? Contact us for a FREE valuation!

Our team is ready to help you sell your home for the highest possible price ASAP





