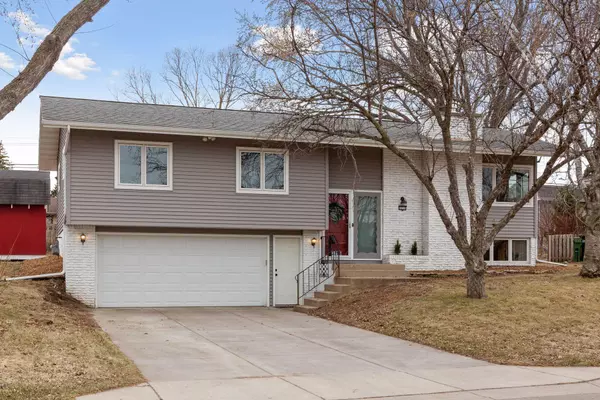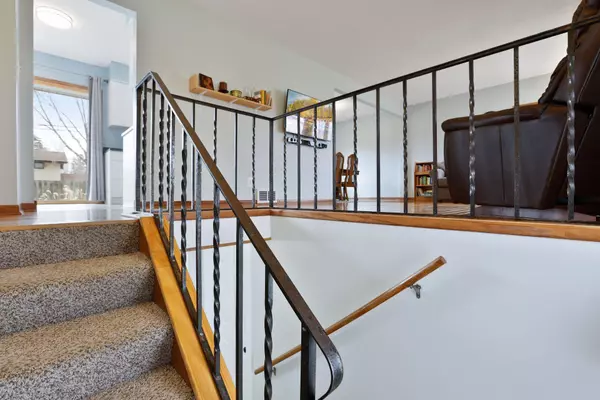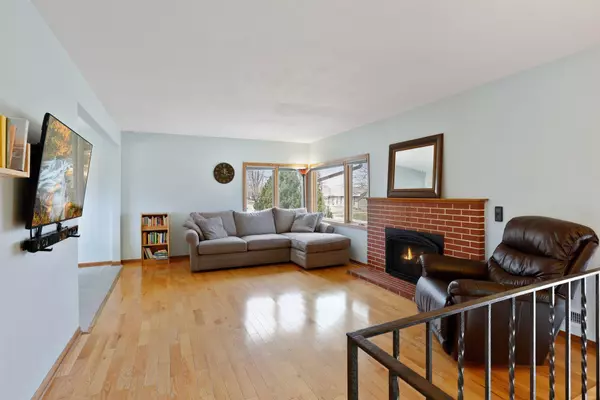$365,129
$359,900
1.5%For more information regarding the value of a property, please contact us for a free consultation.
3216 Edgemere AVE Saint Anthony, MN 55418
3 Beds
2 Baths
1,576 SqFt
Key Details
Sold Price $365,129
Property Type Single Family Home
Sub Type Single Family Residence
Listing Status Sold
Purchase Type For Sale
Square Footage 1,576 sqft
Price per Sqft $231
Subdivision Wilshire Park 3 Addn
MLS Listing ID 6177292
Sold Date 06/03/22
Bedrooms 3
Full Baths 1
Half Baths 1
Year Built 1961
Annual Tax Amount $5,186
Tax Year 2021
Contingent None
Lot Size 9,147 Sqft
Acres 0.21
Lot Dimensions 80x115
Property Description
Charming St. Anthony village, must-see GEM! Standout curb appeal, turnkey and ready for move-in! Beautifully maintained with updated kitchen featuring modern white cabinetry, granite countertops, and Stainless-steel appliances. Updated high efficiency windows. gleaming hardwood floors throughout. Spacious 3 bedrooms on one level. Large private backyard with partial privacy fence. enjoy outdoor dinners and entertaining guests on the stunning paver patio and fire pit area. Concrete driveway and large storage shed! Located near schools' parks, Silver Lake Village shopping center, awesome restaurants and more. Newer AC, furnace, water heater and roof. Fantastic gas fireplaces w/ beautiful, accented brick and modern stone tiles. Check it out before it's gone!
Location
State MN
County Hennepin
Zoning Residential-Single Family
Rooms
Basement Block, Daylight/Lookout Windows, Drain Tiled, Finished, Partial, Storage Space, Sump Pump
Dining Room Breakfast Area, Eat In Kitchen, Informal Dining Room, Separate/Formal Dining Room
Interior
Heating Forced Air
Cooling Central Air
Fireplaces Number 2
Fireplaces Type Family Room, Gas, Living Room
Fireplace Yes
Appliance Dishwasher, Disposal, Dryer, Microwave, Range, Refrigerator, Washer, Water Softener Owned
Exterior
Parking Features Attached Garage
Garage Spaces 2.0
Fence Full, Privacy, Wood
Pool None
Roof Type Age 8 Years or Less,Asphalt
Building
Lot Description Irregular Lot, Tree Coverage - Medium
Story Split Entry (Bi-Level)
Foundation 1126
Sewer City Sewer/Connected
Water City Water/Connected
Level or Stories Split Entry (Bi-Level)
Structure Type Brick/Stone,Vinyl Siding
New Construction false
Schools
School District St. Anthony-New Brighton
Read Less
Want to know what your home might be worth? Contact us for a FREE valuation!

Our team is ready to help you sell your home for the highest possible price ASAP





