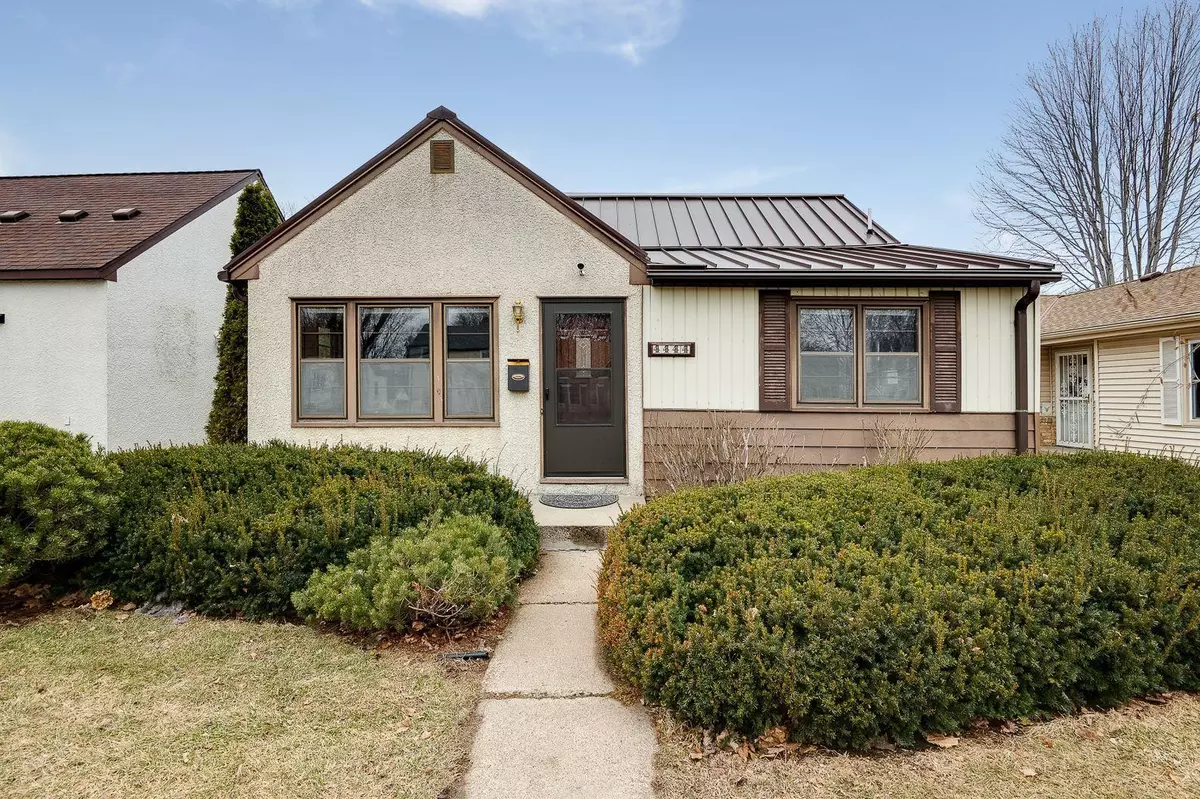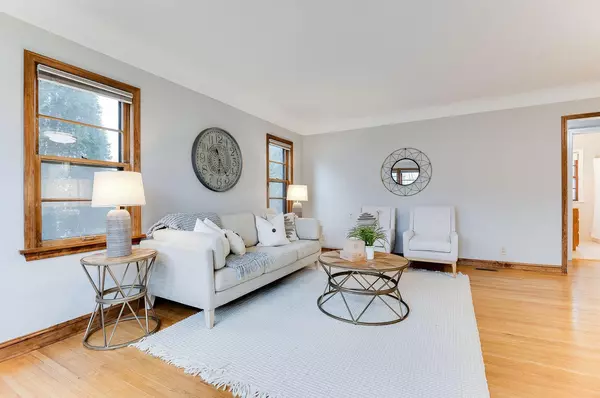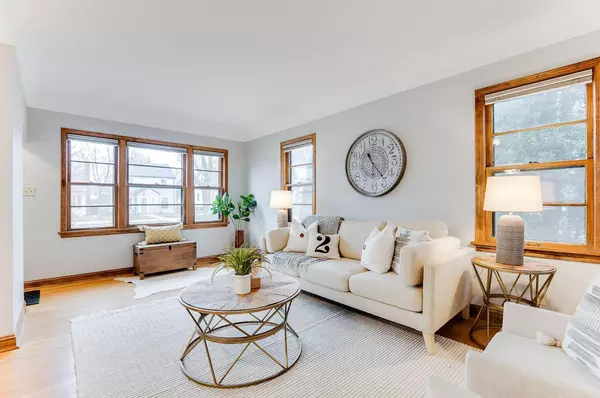$389,000
$349,900
11.2%For more information regarding the value of a property, please contact us for a free consultation.
4444 30th AVE S Minneapolis, MN 55406
3 Beds
1 Bath
1,650 SqFt
Key Details
Sold Price $389,000
Property Type Single Family Home
Sub Type Single Family Residence
Listing Status Sold
Purchase Type For Sale
Square Footage 1,650 sqft
Price per Sqft $235
Subdivision Fort Ave Add
MLS Listing ID 6172880
Sold Date 06/01/22
Bedrooms 3
Full Baths 1
Year Built 1948
Annual Tax Amount $4,014
Tax Year 2021
Contingent None
Lot Size 5,227 Sqft
Acres 0.12
Lot Dimensions 40x128x40x128
Property Description
This "basically" brand new, beautiful 1.5 story home in desired Ericsson neighborhood has been completely rehabbed from the studs out! New electrical (80%) duct work, plumbing, furnace/central air/H2O heater sheetrock/paint, coved ceilings, fixtures, and luxury vinyl plank flooring. Large eat-in kitchen, S/S appliances with gorgeous shaker cabinets. Spacious living room with 2 bedrooms on main level. LL also has new sheetrock, ceilings, custom lighting, and vinyl plank flooring. 3 yr old steel roof with storm guard ice and water protection eves and gutters with new venting and flashing. GAF Tiger Paw synthetic underlayment AND high quality spray foam($50k) for MEGA efficient insulation. Adorable fenced in back yard with gorgeous landscaping. Honey Crisp and Zestar apple trees, plum trees, Hosta's, wildflowers and flowering shrubs. Brick paver patio and oversized 2+ car garage. All documentation of work performed is available in supplements. Have agent provide them to you.
Location
State MN
County Hennepin
Zoning Residential-Single Family
Rooms
Basement Block, Full, Partially Finished
Dining Room Eat In Kitchen, Informal Dining Room, Living/Dining Room
Interior
Heating Forced Air
Cooling Central Air
Fireplace No
Appliance Disposal, Dryer, Electric Water Heater, Exhaust Fan, Freezer, Microwave, Range, Refrigerator, Washer
Exterior
Parking Features Detached, Garage Door Opener, Off Site
Garage Spaces 2.0
Fence Chain Link, Full, Privacy, Wood
Roof Type Metal
Building
Lot Description Irregular Lot, Tree Coverage - Medium
Story One and One Half
Foundation 918
Sewer City Sewer/Connected
Water City Water/Connected
Level or Stories One and One Half
Structure Type Stucco
New Construction false
Schools
School District Minneapolis
Read Less
Want to know what your home might be worth? Contact us for a FREE valuation!

Our team is ready to help you sell your home for the highest possible price ASAP





