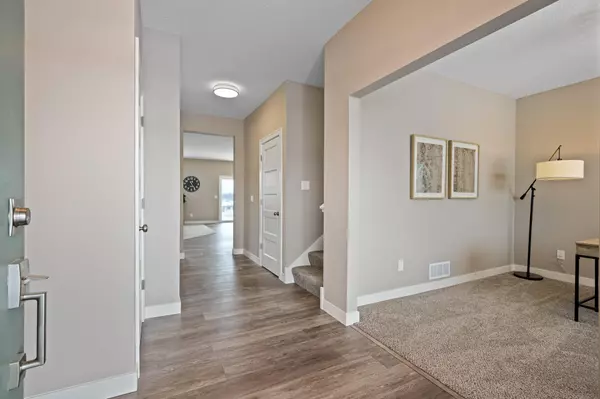$525,000
$525,000
For more information regarding the value of a property, please contact us for a free consultation.
16796 72nd CIR NE Otsego, MN 55330
4 Beds
3 Baths
2,378 SqFt
Key Details
Sold Price $525,000
Property Type Single Family Home
Sub Type Single Family Residence
Listing Status Sold
Purchase Type For Sale
Square Footage 2,378 sqft
Price per Sqft $220
Subdivision Wildflower Meadows
MLS Listing ID 6143253
Sold Date 04/27/22
Bedrooms 4
Full Baths 2
Half Baths 1
Year Built 2022
Annual Tax Amount $758
Tax Year 2022
Contingent None
Lot Size 0.270 Acres
Acres 0.27
Lot Dimensions 161 x 86 x 155 x 60
Property Description
COMPLETED BRAND NEW HOME. Beautiful two story walkout with 4 bedrooms and 2 bathrooms on one level. Home is built in an established neighborhood in the final phase. Enjoy waking up to the view of the Mississippi River seasonally from the 2nd floor master bedroom. Open main floor layout with plenty of natural light throughout. Features tastefully selected options such as gas fireplace with stone surround, hardwood floors and enamel white trim, kitchen upgrade that includes enamel white cabinets with enlarged island, granite countertops and subway tile backsplash, stainless steal kitchen appliances, contemporary lighting. Functional layout is designed with a flex room in front and designed with an upstairs laundry with unfinished basement that is ready for 5th bedroom and 4th bathroom. Sod and irrigation is included. There is no association dues which is a perk to having a city park inside the neighborhood. Also, minutes from Target and freeway access.
Location
State MN
County Wright
Community Wildflower Meadows
Zoning Residential-Single Family
Rooms
Basement Sump Pump, Unfinished
Dining Room Informal Dining Room
Interior
Heating Forced Air
Cooling Central Air
Fireplaces Number 1
Fireplaces Type Living Room
Fireplace Yes
Appliance Dishwasher, Exhaust Fan, Range, Refrigerator
Exterior
Parking Features Attached Garage, Asphalt
Garage Spaces 3.0
Fence None
Pool None
Roof Type Asphalt
Building
Lot Description Tree Coverage - Light
Story Two
Foundation 1020
Sewer City Sewer/Connected
Water City Water/Connected
Level or Stories Two
Structure Type Brick/Stone,Vinyl Siding
New Construction true
Schools
School District Elk River
Read Less
Want to know what your home might be worth? Contact us for a FREE valuation!

Our team is ready to help you sell your home for the highest possible price ASAP





