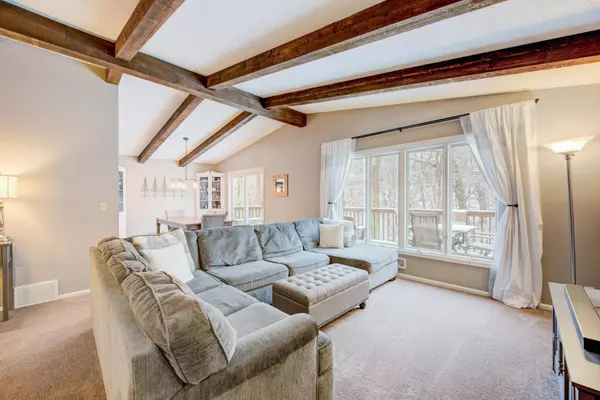$481,000
$425,000
13.2%For more information regarding the value of a property, please contact us for a free consultation.
10160 Amsden WAY Eden Prairie, MN 55347
3 Beds
2 Baths
1,813 SqFt
Key Details
Sold Price $481,000
Property Type Single Family Home
Sub Type Single Family Residence
Listing Status Sold
Purchase Type For Sale
Square Footage 1,813 sqft
Price per Sqft $265
Subdivision Amsden Hills
MLS Listing ID 6159814
Sold Date 04/15/22
Bedrooms 3
Full Baths 1
Three Quarter Bath 1
HOA Fees $29/ann
Year Built 1977
Annual Tax Amount $4,181
Tax Year 2021
Contingent None
Lot Size 9,147 Sqft
Acres 0.21
Lot Dimensions 75x120
Property Description
Multiple offers received - Seller will make a decision Saturday evening 3-19. Offers due at 7:00. Wonderful 3-bedroom home has an updated kitchen with new island including breakfast bar and painted cabinets. Nice open living area with large deck off dining room perfect for grilling and relaxing this summer. Large lower-level family room with fireplace is perfect for hanging out or entertaining. Huge unfinished area in lower level off the family room can add instant equity with room for two additional bedrooms, bathroom, and laundry. Great location in The Preserve with all it has to offer including sand bottom pool, tennis courts, and rental space for events. Walkable to Jerry's, Starbucks, sandwich shops, and more! Lots of walking trails nearby and a playground - that will be updated next year - only 3 homes down. All this and a large deck with a private backyard. Do not hesitate - schedule a showing today!
Location
State MN
County Hennepin
Zoning Residential-Single Family
Rooms
Basement Drain Tiled, Full, Concrete, Partially Finished, Walkout
Dining Room Informal Dining Room
Interior
Heating Forced Air
Cooling Central Air
Fireplaces Number 1
Fireplaces Type Brick, Family Room, Gas
Fireplace Yes
Appliance Dishwasher, Dryer, Exhaust Fan, Gas Water Heater, Microwave, Range, Refrigerator, Washer
Exterior
Parking Features Attached Garage, Asphalt
Garage Spaces 2.0
Roof Type Asphalt
Building
Lot Description Tree Coverage - Medium
Story Split Entry (Bi-Level)
Foundation 1260
Sewer City Sewer/Connected
Water City Water/Connected
Level or Stories Split Entry (Bi-Level)
Structure Type Brick/Stone,Vinyl Siding
New Construction false
Schools
School District Eden Prairie
Others
HOA Fee Include Shared Amenities
Restrictions Other
Read Less
Want to know what your home might be worth? Contact us for a FREE valuation!

Our team is ready to help you sell your home for the highest possible price ASAP





