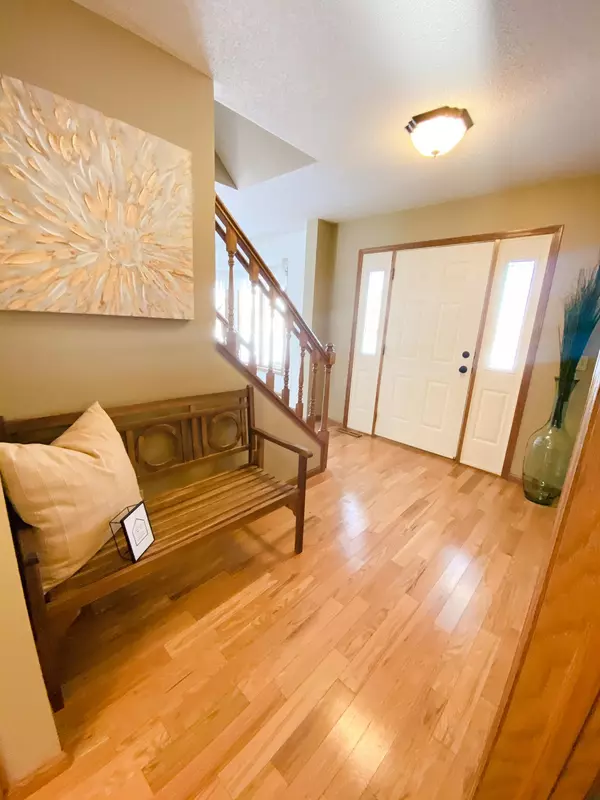$540,000
$519,900
3.9%For more information regarding the value of a property, please contact us for a free consultation.
3121 Chandler CT Burnsville, MN 55337
5 Beds
4 Baths
3,475 SqFt
Key Details
Sold Price $540,000
Property Type Single Family Home
Sub Type Single Family Residence
Listing Status Sold
Purchase Type For Sale
Square Footage 3,475 sqft
Price per Sqft $155
Subdivision Cedarbridge 2Nd Add
MLS Listing ID 6140000
Sold Date 04/04/22
Bedrooms 5
Full Baths 2
Half Baths 1
Three Quarter Bath 1
HOA Fees $27/ann
Year Built 1992
Annual Tax Amount $4,322
Tax Year 2021
Contingent None
Lot Size 0.320 Acres
Acres 0.32
Lot Dimensions 129x102x106x139
Property Description
While expansive, this 5 bed | 4 bath home is cleverly designed to be open yet cozy, with warm sunlit spaces, an elegant cook's kitchen and pristine updates. The main floor features a spacious foyer, a formal living, formal dining, a great room with a gas fireplace + wet bar, main floor laundry + many more impeccable features. Escape out of the 4-season porch w/ an additional gas fireplace to a maintenance deck to overlook the complete serenity + privacy of the luxurious backyard retreat, breathtaking waterfall, + a tranquil relaxing hot tub. Retire to your upper level owner's suite complete with a spa-like bath. Each of the additional 3 upper level bedrooms offers spacious closet space + a shared full bath. The lower level boasts additional spaces a large 5th bed, a flex room, 3/4 bath, + a HUGE storage space! 3 stall heated garage with room for all those hobbies. You cannot beat this charming neighborhood with its warm + friendly community, all within a short commute to the cities.
Location
State MN
County Dakota
Zoning Residential-Single Family
Rooms
Basement Egress Window(s), Finished, Full
Dining Room Eat In Kitchen, Separate/Formal Dining Room
Interior
Heating Forced Air, Fireplace(s)
Cooling Central Air
Fireplaces Number 2
Fireplaces Type Amusement Room, Family Room, Gas
Fireplace Yes
Appliance Dishwasher, Disposal, Dryer, Microwave, Range, Refrigerator, Washer, Water Softener Owned
Exterior
Parking Features Attached Garage, Asphalt
Garage Spaces 3.0
Fence None
Roof Type Age 8 Years or Less,Pitched
Building
Lot Description Corner Lot, Tree Coverage - Medium
Story Two
Foundation 1158
Sewer City Sewer/Connected
Water City Water/Connected
Level or Stories Two
Structure Type Brick/Stone,Vinyl Siding
New Construction false
Schools
School District Burnsville-Eagan-Savage
Others
HOA Fee Include Trash
Read Less
Want to know what your home might be worth? Contact us for a FREE valuation!

Our team is ready to help you sell your home for the highest possible price ASAP





