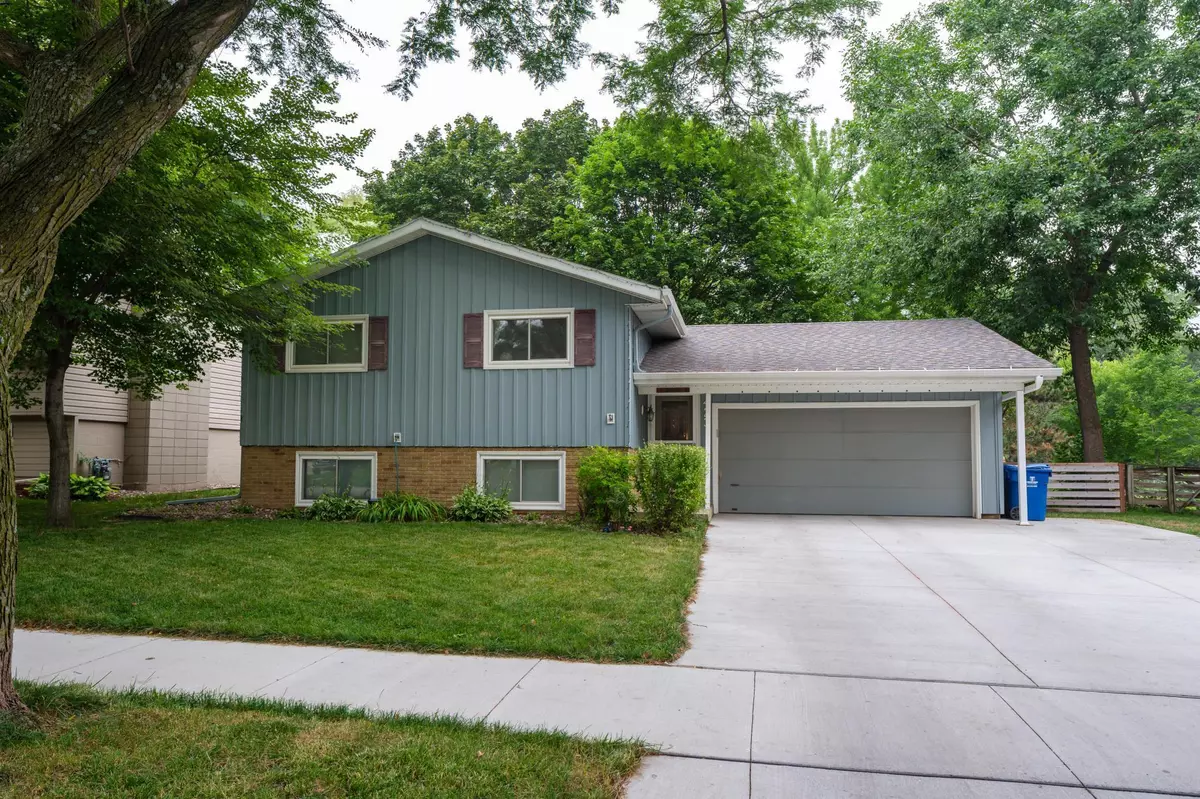$310,000
$299,900
3.4%For more information regarding the value of a property, please contact us for a free consultation.
423 31st ST NW Rochester, MN 55901
5 Beds
2 Baths
1,946 SqFt
Key Details
Sold Price $310,000
Property Type Single Family Home
Sub Type Single Family Residence
Listing Status Sold
Purchase Type For Sale
Square Footage 1,946 sqft
Price per Sqft $159
Subdivision Elton Hills East 11Th
MLS Listing ID 6080974
Sold Date 10/15/21
Bedrooms 5
Full Baths 1
Three Quarter Bath 1
Year Built 1976
Annual Tax Amount $2,548
Tax Year 2021
Contingent None
Lot Size 9,147 Sqft
Acres 0.21
Lot Dimensions 68x132
Property Description
Meticulously cared for, beautifully updated home in a great neighborhood and backing up to Elton Hills Run Park. This "smart" home features an incredible list of updates (supplement included, ask your agent to see the comprehensive list), both inside and outside. The kitchen has been completely updated as have both bathrooms, upstairs and down. New water heater, water softener, washer and dryer in 2016 along with the bathroom renovations, new doors downstairs, and kitchen skylight was replaced. New maple, solid wood 6-panel doors were installed upstairs as well. Just this year, new countertops were installed, new tile backsplash, soft close hinges on doors and drawers, popcorn ceiling was removed, along with touch/voice activated faucet in the kitchen. Tell it to fill your dog's water bowl and it's done! Don't forget about the deck and backyard! The deck has been resealed and the driveway and sidewalk were newly poured in 2020. Half a block from public transit. Check the list for more!
Location
State MN
County Olmsted
Zoning Residential-Single Family
Rooms
Basement Daylight/Lookout Windows, Egress Window(s), Full
Dining Room Informal Dining Room
Interior
Heating Forced Air
Cooling Central Air
Fireplaces Number 1
Fireplaces Type Gas
Fireplace Yes
Appliance Dishwasher, Dryer, Microwave, Range, Refrigerator, Washer
Exterior
Parking Features Attached Garage
Garage Spaces 2.0
Roof Type Asphalt
Building
Lot Description Public Transit (w/in 6 blks), Property Adjoins Public Land, Tree Coverage - Medium
Story Split Entry (Bi-Level)
Foundation 1008
Sewer City Sewer/Connected
Water City Water/Connected
Level or Stories Split Entry (Bi-Level)
Structure Type Metal Siding
New Construction false
Schools
Elementary Schools Churchill-Hoover
Middle Schools Kellogg
High Schools Century
School District Rochester
Read Less
Want to know what your home might be worth? Contact us for a FREE valuation!

Our team is ready to help you sell your home for the highest possible price ASAP





