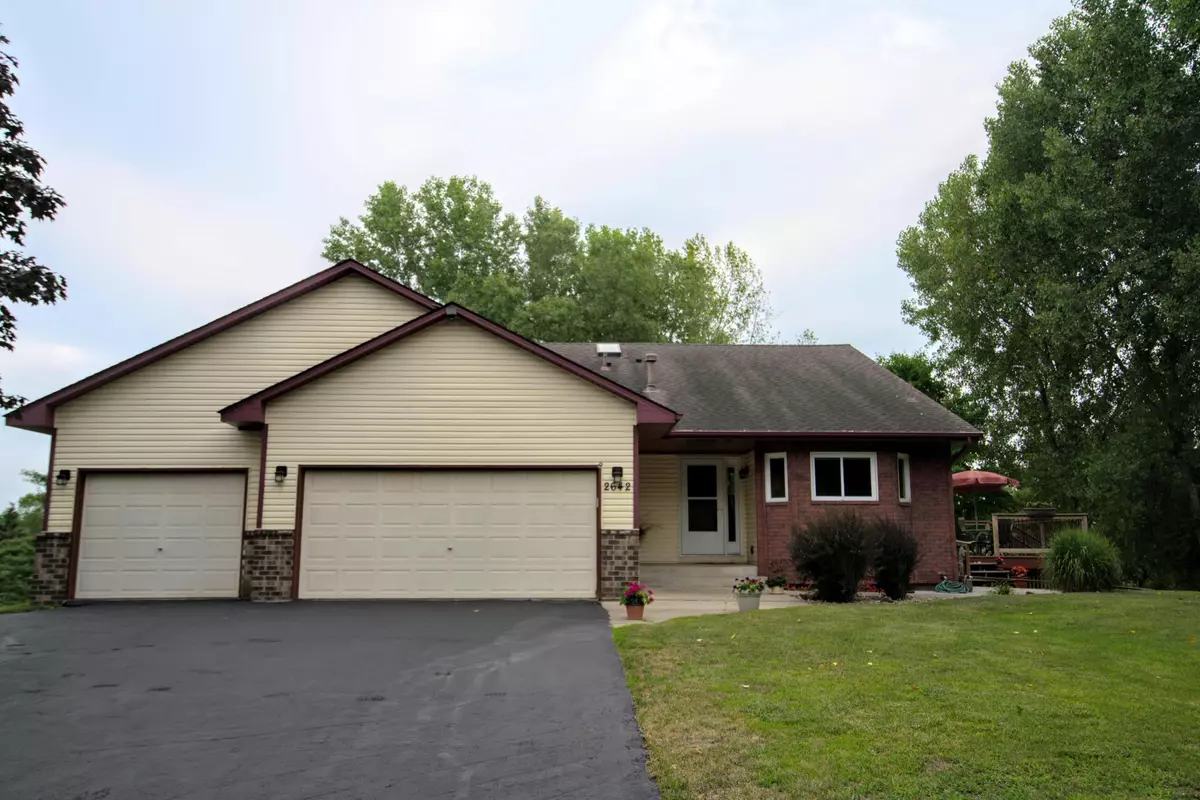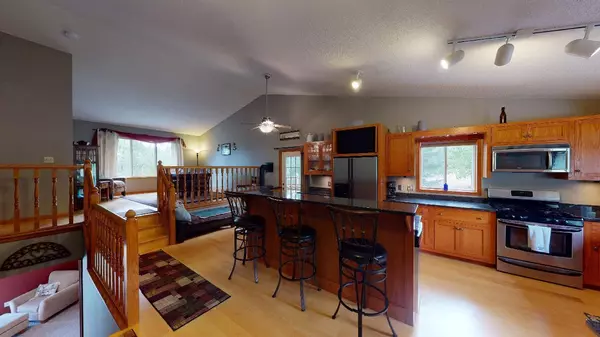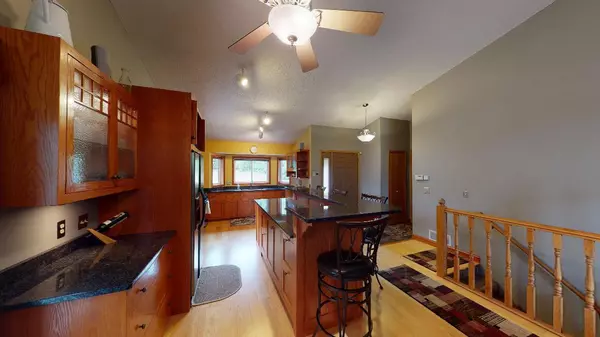$440,000
$424,900
3.6%For more information regarding the value of a property, please contact us for a free consultation.
2642 47th ST E Inver Grove Heights, MN 55076
4 Beds
3 Baths
2,397 SqFt
Key Details
Sold Price $440,000
Property Type Single Family Home
Sub Type Single Family Residence
Listing Status Sold
Purchase Type For Sale
Square Footage 2,397 sqft
Price per Sqft $183
Subdivision Park Hills Place
MLS Listing ID 6072772
Sold Date 10/08/21
Bedrooms 4
Full Baths 1
Three Quarter Bath 2
Year Built 1994
Annual Tax Amount $3,727
Tax Year 2021
Contingent None
Lot Size 0.490 Acres
Acres 0.49
Lot Dimensions 56x58x213x108x176
Property Sub-Type Single Family Residence
Property Description
Well maintained 4BR/3BA home in Inver Grove Heights located on a peaceful 0.492 acre lot on a cul-de-sac by the walking/bike trails into Seidl's Lake Park! Entry w/slate floors that flow into gorgeous hdwds in the updated kitchen--SS appliances, gas stove, bay window, surround system, built-in planning desk, lg. center island, granite countertops, cozy wood stove + walkout to maintenance free deck w/built-in storage underneath! Upper level living/dining space w/vltd ceilings. 3BRs on upper level--mstr ste w/private ¾ BA! LL family rm w/walkout to patio w/pergola, second kitchen/wet bar--great for entertaining, gas frpl w/stone surround, 4th BR, another ¾ BA plus access to the basement w/laundry & storage space! 3 car attached garage w/asphalt driveway plus more!
Location
State MN
County Dakota
Zoning Residential-Single Family
Rooms
Basement Finished, Full, Walkout
Dining Room Eat In Kitchen, Kitchen/Dining Room
Interior
Heating Forced Air
Cooling Central Air
Fireplaces Number 2
Fireplaces Type Family Room, Other
Fireplace Yes
Appliance Dishwasher, Dryer, Microwave, Range, Refrigerator, Washer
Exterior
Parking Features Attached Garage, Asphalt
Garage Spaces 3.0
Roof Type Asphalt
Building
Lot Description Tree Coverage - Medium
Story Four or More Level Split
Foundation 1520
Sewer City Sewer/Connected
Water City Water/Connected
Level or Stories Four or More Level Split
Structure Type Brick/Stone,Vinyl Siding
New Construction false
Schools
School District Inver Grove Hts. Community Schools
Read Less
Want to know what your home might be worth? Contact us for a FREE valuation!

Our team is ready to help you sell your home for the highest possible price ASAP





