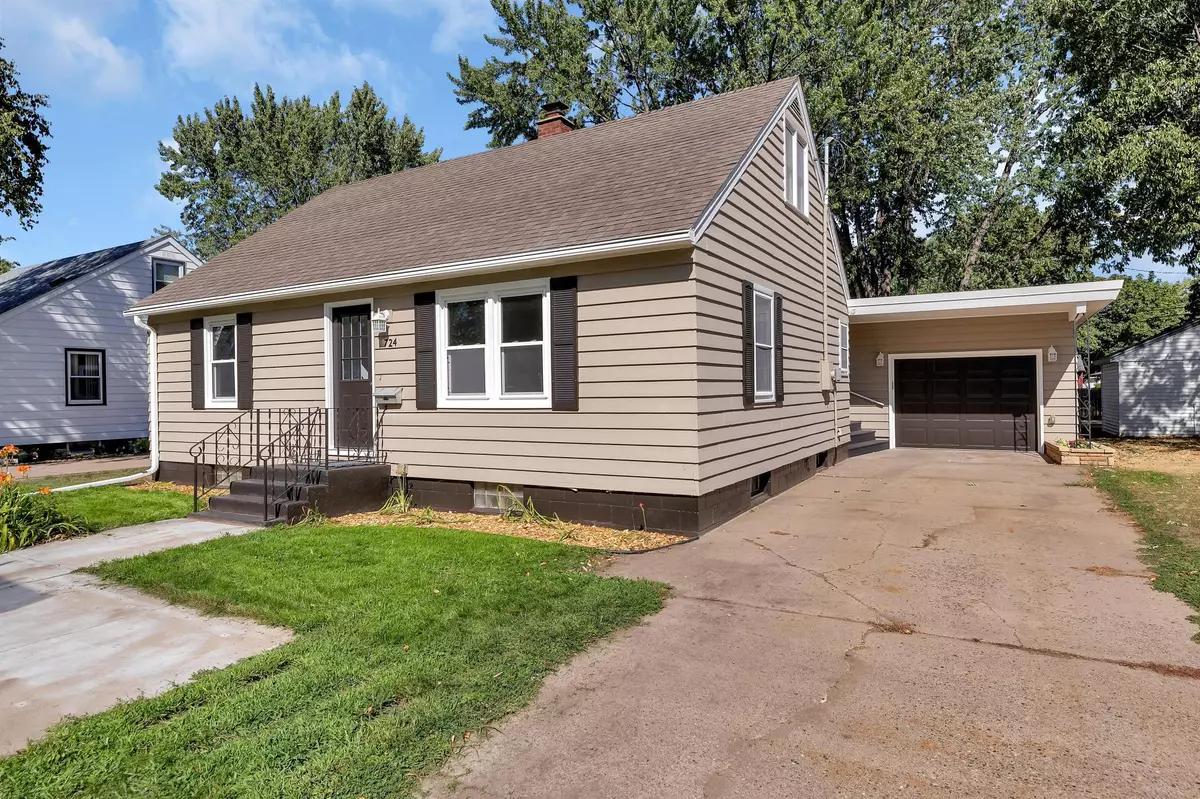$211,700
$215,000
1.5%For more information regarding the value of a property, please contact us for a free consultation.
724 26th AVE N Saint Cloud, MN 56303
4 Beds
2 Baths
1,741 SqFt
Key Details
Sold Price $211,700
Property Type Single Family Home
Sub Type Single Family Residence
Listing Status Sold
Purchase Type For Sale
Square Footage 1,741 sqft
Price per Sqft $121
Subdivision Central Park Add
MLS Listing ID 6046958
Sold Date 09/27/21
Bedrooms 4
Full Baths 1
Three Quarter Bath 1
Year Built 1957
Annual Tax Amount $1,444
Tax Year 2021
Contingent None
Lot Size 6,969 Sqft
Acres 0.16
Lot Dimensions 56 x 125
Property Description
As charming as they come! This home has been completely renovated and will wow you with its classic charm and modern updates. The new kitchen boasts brand new custom white soft closing cabinetry, beautiful granite counters, a clean and bright tile backsplash, brand new stainless steel appliances, and fantastic custom movable island. The dining room is spacious as it opens to the kitchen and includes a quaint coffee bar for your morning coffee. The bathroom showcases an amazing custom antique vanity that has been completely refinished and offers a great combination of old and new. With 4 good sized bedrooms and a newly finished massive lower level living room, this home has space for everyone. The backyard offers a great entertaining area which features a patio, fire pit, and completely fenced in yard. You'll be the envy of the neighborhood with this new home at a price that won't break the bank.
Location
State MN
County Stearns
Zoning Residential-Single Family
Rooms
Basement Finished
Interior
Heating Forced Air
Cooling Central Air
Fireplace No
Appliance Dishwasher, Microwave, Range, Refrigerator
Exterior
Parking Features Attached Garage
Garage Spaces 1.0
Fence Chain Link
Roof Type Asphalt
Building
Lot Description Tree Coverage - Medium
Story One and One Half
Foundation 884
Sewer City Sewer/Connected
Water City Water/Connected
Level or Stories One and One Half
Structure Type Wood Siding
New Construction false
Schools
School District St. Cloud
Read Less
Want to know what your home might be worth? Contact us for a FREE valuation!

Our team is ready to help you sell your home for the highest possible price ASAP





