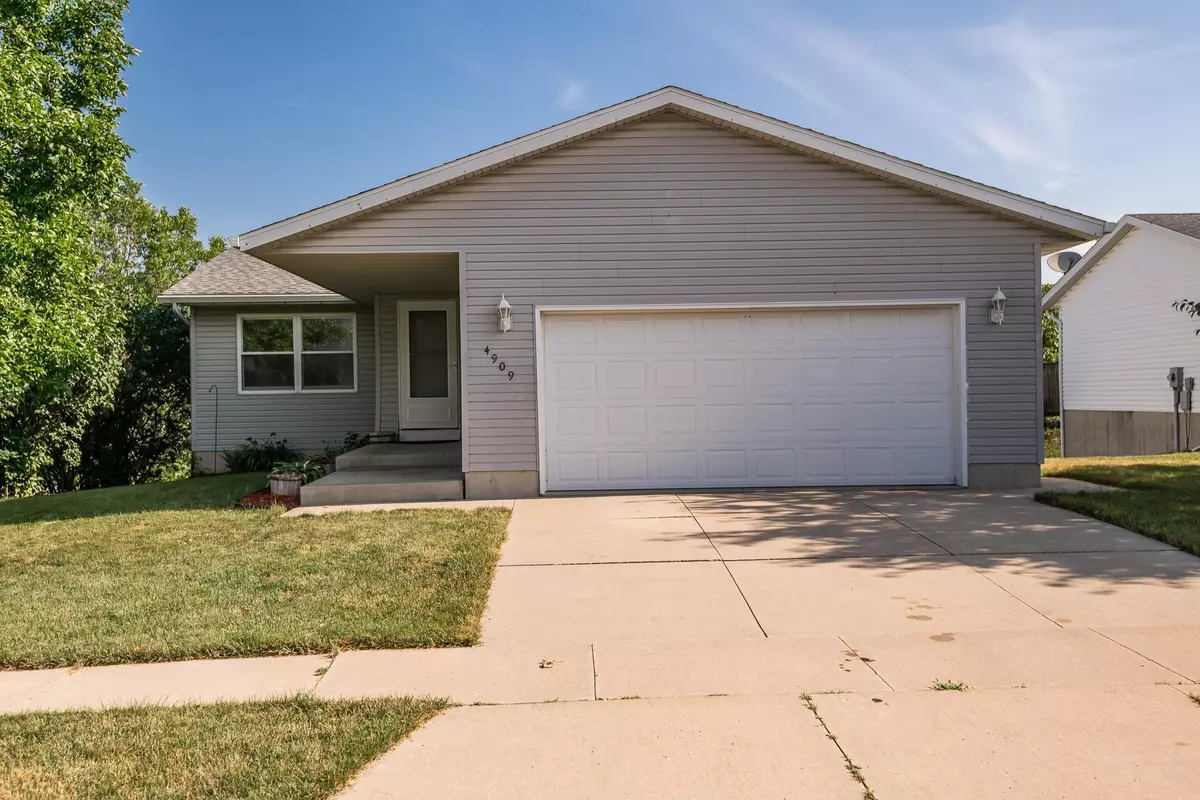$300,000
$298,750
0.4%For more information regarding the value of a property, please contact us for a free consultation.
4909 10th ST NW Rochester, MN 55901
4 Beds
2 Baths
2,040 SqFt
Key Details
Sold Price $300,000
Property Type Single Family Home
Sub Type Single Family Residence
Listing Status Sold
Purchase Type For Sale
Square Footage 2,040 sqft
Price per Sqft $147
Subdivision Diamond Ridge 16Th
MLS Listing ID 6016626
Sold Date 08/27/21
Bedrooms 4
Full Baths 2
Year Built 2000
Annual Tax Amount $2,888
Tax Year 2021
Contingent None
Lot Size 6,969 Sqft
Acres 0.16
Lot Dimensions Irreg
Property Description
This inviting walkout ranch, is well suited for casual entertaining and living, features 4 bedrooms, 2 full bathrooms, located in the desirable Country Club Manor neighborhood. Enter the living room with a large picture window, shining in natural light, and flows freely into the dining room and open kitchen space. New carpet upstairs covers the living room and two upstairs bedrooms. After dinner, transition seamlessly to the outdoors, through the glass door, leading you to the walkout deck to take in breathtaking sunset views. Downstairs nest in the generous sized family room with a walkout door to the backyard. Retreat to the luxurious downstairs bathroom with heated floors and two person jacuzzi tub. Have a pet? Underground pet fence installed this fall.
Location
State MN
County Olmsted
Zoning Residential-Single Family
Rooms
Basement Drain Tiled, Egress Window(s), Finished
Dining Room Kitchen/Dining Room
Interior
Heating Forced Air, Radiant Floor
Cooling Central Air
Fireplace No
Appliance Cooktop, Dishwasher, Dryer, Exhaust Fan, Gas Water Heater, Microwave, Range, Refrigerator, Washer, Water Softener Owned
Exterior
Parking Features Attached Garage, Concrete
Garage Spaces 2.0
Fence Invisible
Roof Type Asphalt
Building
Story One
Foundation 1052
Sewer City Sewer/Connected
Water City Water/Connected
Level or Stories One
Structure Type Vinyl Siding
New Construction false
Schools
Elementary Schools Harriet Bishop
Middle Schools John Adams
High Schools John Marshall
School District Rochester
Read Less
Want to know what your home might be worth? Contact us for a FREE valuation!

Our team is ready to help you sell your home for the highest possible price ASAP





