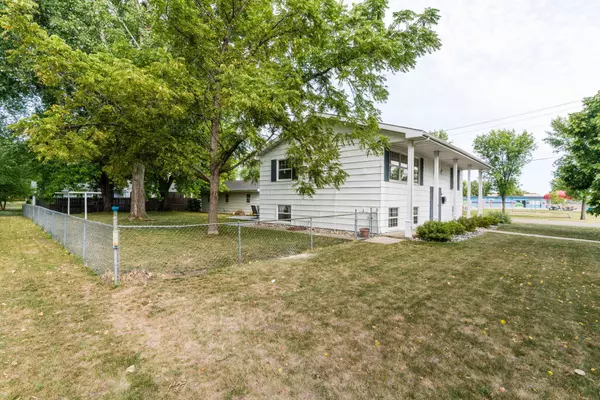$239,000
$260,000
8.1%For more information regarding the value of a property, please contact us for a free consultation.
429 14th ST N Breckenridge, MN 56520
5 Beds
3 Baths
2,760 SqFt
Key Details
Sold Price $239,000
Property Type Single Family Home
Sub Type Single Family Residence
Listing Status Sold
Purchase Type For Sale
Square Footage 2,760 sqft
Price per Sqft $86
Subdivision Langes Add
MLS Listing ID 6085732
Sold Date 10/25/21
Bedrooms 5
Full Baths 1
Half Baths 1
Three Quarter Bath 1
Year Built 1964
Annual Tax Amount $1,960
Tax Year 2021
Contingent None
Lot Size 10,890 Sqft
Acres 0.25
Lot Dimensions 98x122
Property Description
Have you been wanting a house close to all three schools in Breckenridge? Then look no further. This 5 bedroom, 3 bath, split-entry house with a bonus room is located on a nice large corner lot across from the Breckenridge Family Aquatic Center. The upper-level features hardwood floors, a primary bedroom with walk-in closet and a gas fireplace in the living room. On the lower level are four bedrooms and a laundry room with walk thru to bonus room. One bedroom has an attached half bath and a walk-in cedar closet. Check out the retro aqua tiles in half bath! The bonus room between the house and garage is ready for you to make it a great gathering space with new flooring and walls. The heated garage is two full stalls with additional space that could be used for many purposes. The garage also has a drop-down ladder access to a full attic above. A good portion of the yard is fenced in and the new patio is ready for you to relax on. This is a must see property!
Location
State MN
County Wilkin
Zoning Residential-Single Family
Rooms
Basement Drain Tiled, Finished, Full, Concrete, Sump Pump
Dining Room Kitchen/Dining Room
Interior
Heating Baseboard
Cooling Wall Unit(s)
Fireplaces Number 1
Fireplaces Type Gas, Living Room
Fireplace Yes
Appliance Dishwasher, Disposal, Dryer, Electric Water Heater, Exhaust Fan, Gas Water Heater, Microwave, Range, Refrigerator, Washer
Exterior
Parking Features Attached Garage, Garage Door Opener, Heated Garage, Insulated Garage
Garage Spaces 2.0
Fence Chain Link
Roof Type Asphalt
Building
Lot Description Corner Lot
Story Split Entry (Bi-Level)
Foundation 1668
Sewer City Sewer/Connected
Water City Water/Connected
Level or Stories Split Entry (Bi-Level)
Structure Type Fiber Board
New Construction false
Schools
School District Breckenridge
Read Less
Want to know what your home might be worth? Contact us for a FREE valuation!

Our team is ready to help you sell your home for the highest possible price ASAP





