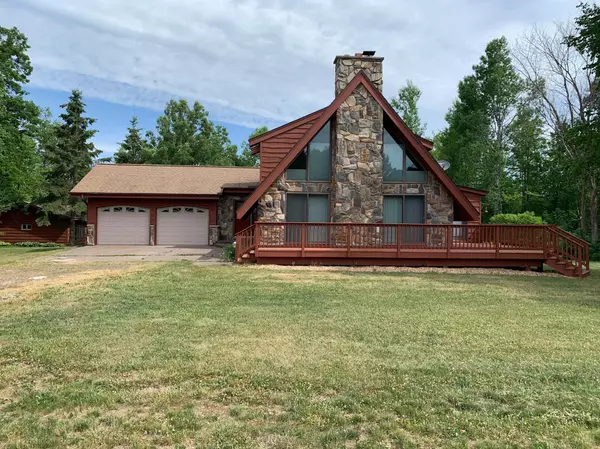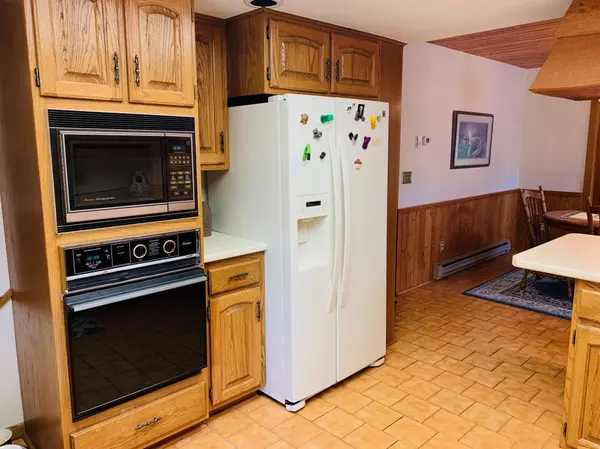$399,900
$399,900
For more information regarding the value of a property, please contact us for a free consultation.
91118 Denham RD Sturgeon Lake, MN 55783
3 Beds
3 Baths
3,443 SqFt
Key Details
Sold Price $399,900
Property Type Single Family Home
Sub Type Single Family Residence
Listing Status Sold
Purchase Type For Sale
Square Footage 3,443 sqft
Price per Sqft $116
MLS Listing ID 5722893
Sold Date 05/10/21
Bedrooms 3
Full Baths 2
Three Quarter Bath 1
Year Built 1979
Annual Tax Amount $2,934
Tax Year 2020
Contingent None
Lot Size 30.000 Acres
Acres 30.0
Lot Dimensions Irregular
Property Description
Striking Country Home on an Amazing 30 acres with frontage on the Little Birch Creek & a lovely pond w/trails through mature woods & field. This home offers so much opportunity w/multiple living spaces. The main level boasts a vaulted ceiling in the living rm w/beautiful rock fireplace, lg kitchen/dining area w/walk in pantry, 10 x 14 four season sunrm w/door to a large deck, laundry, lg back entry from the att garage & a wonderfully large master bedroom w/walk-in closet & views of the back yard & patio. Upstairs offers a TV area overlooking the living rm, 2 bdrms, full bath & office. The In-Law Apt in the lower walkout level has a open kitchen, living rm, dining area, wet bar, laundry, large bedrm with 3/4 bath, storage & a large patio outside. Dual Fuel w/elecbaseboard & boiler in-floor heat for Hse & Shop with outdoor wood boiler for backup heat. Incredible Shop - 40x60+20x20 w/11' ceiling & 3 overhead doors) & addl 24x32 detached garage. Enjoy the Country Charm this home offers!
Location
State MN
County Pine
Zoning Residential-Single Family
Rooms
Basement Block, Daylight/Lookout Windows, Drain Tiled, Egress Window(s), Finished, Full, Storage Space, Sump Pump
Dining Room Breakfast Bar, Informal Dining Room, Kitchen/Dining Room
Interior
Heating Baseboard, Boiler, Dual, Radiant Floor, Outdoor Boiler
Cooling None
Fireplaces Number 1
Fireplaces Type Living Room, Stone, Wood Burning
Fireplace Yes
Appliance Air-To-Air Exchanger, Cooktop, Dishwasher, Dryer, Electric Water Heater, Exhaust Fan, Water Filtration System, Microwave, Refrigerator, Wall Oven, Washer, Water Softener Owned
Exterior
Parking Features Attached Garage, Detached, Gravel, Electric, Garage Door Opener, Gravel, Multiple Garages
Garage Spaces 6.0
Waterfront Description Creek/Stream,Pond
Roof Type Age Over 8 Years,Asphalt
Road Frontage No
Building
Lot Description Tree Coverage - Heavy
Story One and One Half
Foundation 1648
Sewer Mound Septic, Private Sewer
Water Drilled, Private, Well
Level or Stories One and One Half
Structure Type Brick/Stone,Cedar
New Construction false
Schools
School District Willow River
Others
Restrictions None
Read Less
Want to know what your home might be worth? Contact us for a FREE valuation!

Our team is ready to help you sell your home for the highest possible price ASAP





