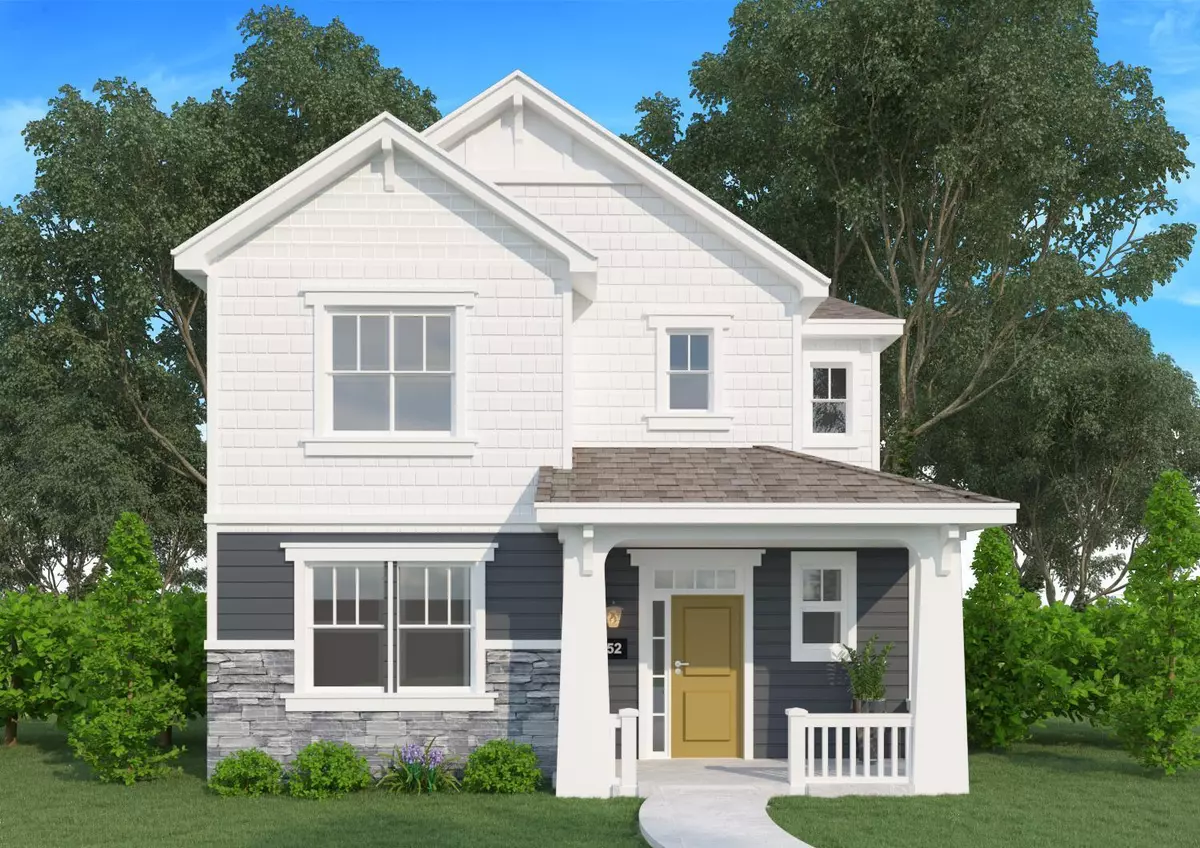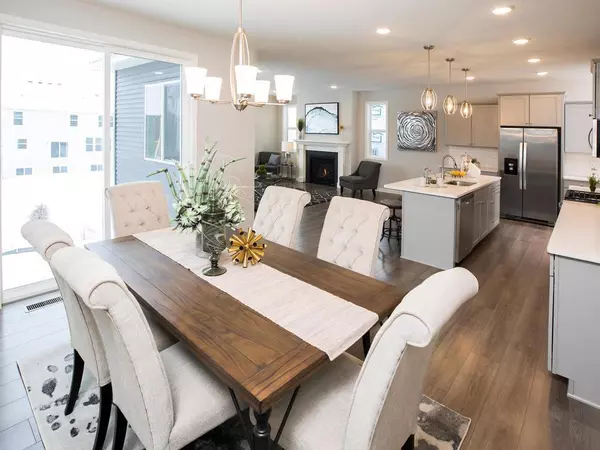$347,121
$347,121
For more information regarding the value of a property, please contact us for a free consultation.
1321 100th AVE NW Coon Rapids, MN 55433
3 Beds
3 Baths
1,769 SqFt
Key Details
Sold Price $347,121
Property Type Single Family Home
Sub Type Single Family Residence
Listing Status Sold
Purchase Type For Sale
Square Footage 1,769 sqft
Price per Sqft $196
Subdivision Port Riverwalk
MLS Listing ID 5697420
Sold Date 04/28/21
Bedrooms 3
Full Baths 1
Half Baths 1
Three Quarter Bath 1
HOA Fees $110/mo
Year Built 2021
Tax Year 2020
Contingent None
Lot Size 8,276 Sqft
Acres 0.19
Lot Dimensions 77x111
Property Description
Welcome to Port Riverwalk, a distinctive neighborhood featuring three home styles within a beautifully landscaped community. This Deacon Craftsman (elevation B) Court Home floorplan features three bedrooms plus loft. Open floor plan with Signature Series Cabinets, kitchen island, stainless steel appliances, granite countertops, gas fireplace, smart home equipped, irrigation system, and laundry on upper level by bedrooms. Close to parks and trails and easy access to several different freeways. For more information please visit Model Home located at 9952 Zilla Street NW. Open Wed/Th 2-6PM, Fri/Sat 12-6PM.
Location
State MN
County Anoka
Zoning Residential-Multi-Family,Residential-Single Family
Rooms
Basement Slab
Interior
Heating Forced Air
Cooling Central Air
Fireplaces Number 1
Fireplaces Type Gas, Living Room
Fireplace Yes
Appliance Air-To-Air Exchanger, Dishwasher, Disposal, Microwave, Range, Refrigerator
Exterior
Parking Features Attached Garage
Garage Spaces 2.0
Roof Type Asphalt
Building
Story Two
Foundation 757
Sewer City Sewer/Connected
Water City Water/Connected
Level or Stories Two
Structure Type Brick/Stone, Engineered Wood, Shake Siding
New Construction true
Schools
School District Anoka-Hennepin
Others
HOA Fee Include Professional Mgmt, Trash, Lawn Care
Restrictions Architecture Committee,Mandatory Owners Assoc,Pets - Cats Allowed,Pets - Dogs Allowed,Pets - Number Limit
Read Less
Want to know what your home might be worth? Contact us for a FREE valuation!

Our team is ready to help you sell your home for the highest possible price ASAP





