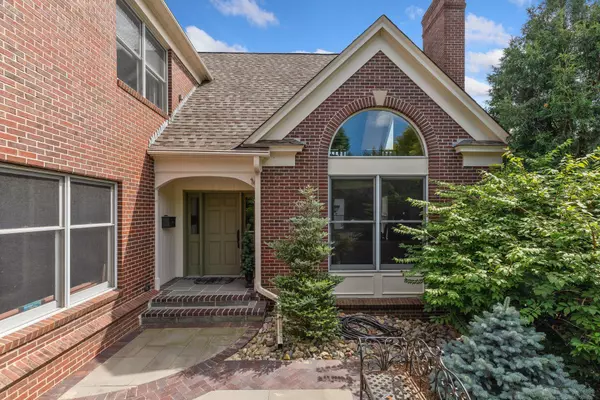$765,000
$775,000
1.3%For more information regarding the value of a property, please contact us for a free consultation.
6511 Belmore LN Edina, MN 55343
4 Beds
4 Baths
4,269 SqFt
Key Details
Sold Price $765,000
Property Type Single Family Home
Sub Type Single Family Residence
Listing Status Sold
Purchase Type For Sale
Square Footage 4,269 sqft
Price per Sqft $179
Subdivision Mendelssohn 2Nd Add
MLS Listing ID 6012403
Sold Date 08/19/21
Bedrooms 4
Full Baths 2
Half Baths 1
Three Quarter Bath 1
Year Built 1991
Annual Tax Amount $7,352
Tax Year 2021
Contingent None
Lot Size 0.300 Acres
Acres 0.3
Lot Dimensions 90x144
Property Description
Here is your chance at a gorgeous, well maintained two story in Edina. This home has great curb appeal, beautiful interior features and is ready for you to move in and enjoy. From soaring vaults to high end updates to the kitchen, main floor family room and beyond, this home will please. The well laid out floor plan lends itself to large entertaining spaces to quaint gatherings while still feeling right for each occasion. Three generous bedrooms, two large baths and a loft are on the upper level. The main level boasts a formal living and dining room, a comfy family room adjoining the beautiful kitchen, main floor powder bath and laundry room complete this level. The lower walk-out level has a media room with a fireplace, a large family room, a ¾ bath and a large bedroom. Newer air conditioner, garage doors, patio and pergola, six panel doors, and other updates show the pride of ownership in this home. See supplement for updates. Open enroll in Edina Schools may be possible.
Location
State MN
County Hennepin
Zoning Residential-Single Family
Rooms
Basement Finished, Full, Walkout
Dining Room Breakfast Bar, Eat In Kitchen, Separate/Formal Dining Room
Interior
Heating Forced Air
Cooling Central Air
Fireplaces Number 3
Fireplaces Type Family Room, Gas, Living Room, Other, Wood Burning
Fireplace Yes
Appliance Central Vacuum, Cooktop, Dishwasher, Dryer, Gas Water Heater, Microwave, Refrigerator, Washer
Exterior
Parking Features Attached Garage, Concrete
Garage Spaces 3.0
Fence Chain Link
Roof Type Age 8 Years or Less,Asphalt
Building
Story Two
Foundation 1425
Sewer City Sewer/Connected
Water City Water/Connected
Level or Stories Two
Structure Type Brick/Stone,Cedar,Shake Siding
New Construction false
Schools
School District Hopkins
Read Less
Want to know what your home might be worth? Contact us for a FREE valuation!

Our team is ready to help you sell your home for the highest possible price ASAP





