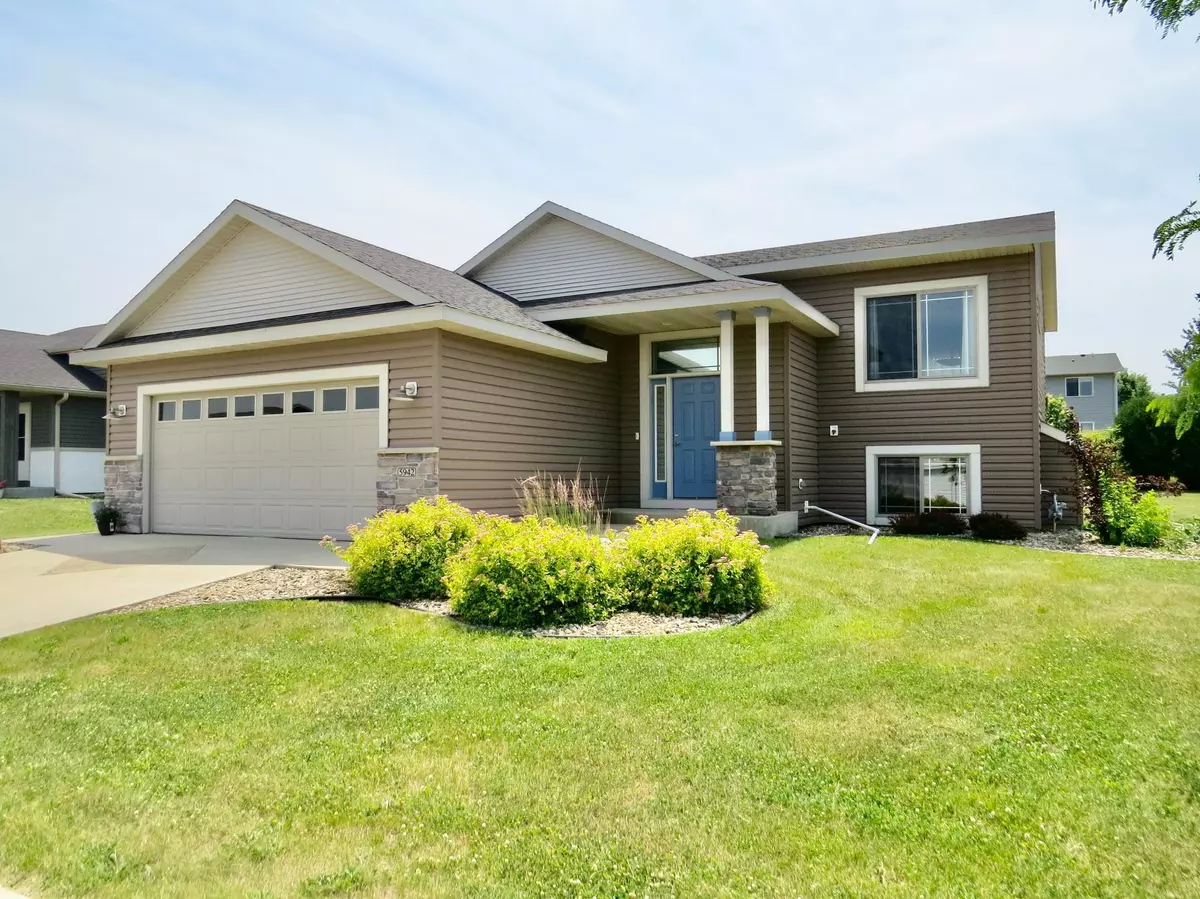$311,900
$312,375
0.2%For more information regarding the value of a property, please contact us for a free consultation.
5942 51st ST NW Rochester, MN 55901
4 Beds
2 Baths
2,036 SqFt
Key Details
Sold Price $311,900
Property Type Single Family Home
Sub Type Single Family Residence
Listing Status Sold
Purchase Type For Sale
Square Footage 2,036 sqft
Price per Sqft $153
Subdivision Kingsbury Hills 6Th
MLS Listing ID 6015492
Sold Date 08/03/21
Bedrooms 4
Full Baths 2
Year Built 2006
Annual Tax Amount $3,296
Tax Year 2021
Contingent None
Lot Size 9,147 Sqft
Acres 0.21
Lot Dimensions 78x118
Property Description
Pre-inspected. Well maintained 4/2 split home with Spacious Tiled Entry. Home features contemporary open concept with 9ft ceilings, lots of natural light, Birch Cabinets, tiled backsplash, newer SS
appliances. Enjoy sitting on your deck on hot Sunny days with your electric Awning to keep you shaded and cool. Owners Suite has a pass through full bathroom, two walk in closets and paneled doors. Home is
equipped with Radon Mitigation system, Whole Home Humidifier. Basement has a spacious Family Room with Beautiful Gas Fireplace, additional two bedrooms and full bathroom. Large Utility/Laundry Room in
Basement. Garage is insulated, sheet rocked and an insulated overhead garage door. Sprinkler system. Welcome to your New Home!
Location
State MN
County Olmsted
Zoning Residential-Single Family
Rooms
Basement Daylight/Lookout Windows, Drain Tiled, Finished, Full
Dining Room Breakfast Bar, Informal Dining Room, Kitchen/Dining Room, Living/Dining Room
Interior
Heating Forced Air
Cooling Central Air
Fireplaces Number 1
Fireplaces Type Family Room, Fireplace Footings, Gas
Fireplace Yes
Appliance Dishwasher, Dryer, Humidifier, Gas Water Heater, Microwave, Range, Refrigerator, Washer, Water Softener Owned
Exterior
Parking Features Attached Garage, Concrete
Garage Spaces 2.0
Fence None
Roof Type Asphalt
Building
Lot Description Corner Lot, Irregular Lot, Tree Coverage - Light
Story Split Entry (Bi-Level)
Foundation 1040
Sewer City Sewer/Connected
Water City Water/Connected
Level or Stories Split Entry (Bi-Level)
Structure Type Brick/Stone,Vinyl Siding
New Construction false
Schools
Elementary Schools George Gibbs
Middle Schools John Adams
High Schools John Marshall
School District Rochester
Read Less
Want to know what your home might be worth? Contact us for a FREE valuation!

Our team is ready to help you sell your home for the highest possible price ASAP





