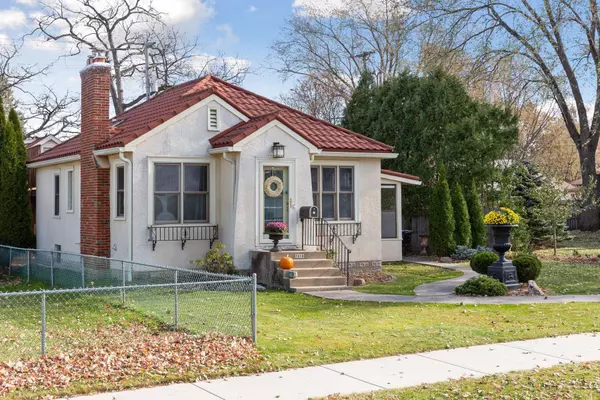$379,900
$379,900
For more information regarding the value of a property, please contact us for a free consultation.
2839 Mckinley ST NE Minneapolis, MN 55418
3 Beds
2 Baths
1,560 SqFt
Key Details
Sold Price $379,900
Property Type Single Family Home
Sub Type Single Family Residence
Listing Status Sold
Purchase Type For Sale
Square Footage 1,560 sqft
Price per Sqft $243
Subdivision Thorpe Bros Shady Oaks Add
MLS Listing ID 5683391
Sold Date 01/15/21
Bedrooms 3
Full Baths 2
Year Built 1928
Annual Tax Amount $3,674
Tax Year 2020
Contingent None
Lot Size 6,098 Sqft
Acres 0.14
Lot Dimensions 50x125.8
Property Description
This LOVELY home (owned by the same family for 60 yrs) has the perfect blend of modern high-end updates and charming details. You'll love the brick fireplace, piano windows, gleaming original hardwood floors, natural woodwork, and crown molding. Main level is perfect for entertaining and features an open floor plan w/ an abundance of natural light, remodeled kitchen w/ granite, skylight, breakfast bar that opens to the formal dining room, spacious living room, screen porch and updated bath w/ skylight & jetted tub. Completely remodeled lower level (2020) has a family room, large bedroom, modern bathroom, and lots of storage. Amazing $60,000 oversized 2 car garage (30x22) with epoxy floors, bonus room above the garage w/ beautiful oak floors and privacy cedar deck. The outside space is gorgeous & private w/ stamped concrete patio & stunning landscaping. New AC (2020), Fireplace insert/liner (2019), Metal roof. Fabulous location: just steps from St. Anthony Parkway, restaurants & parks.
Location
State MN
County Hennepin
Zoning Residential-Single Family
Rooms
Basement Drain Tiled, Egress Window(s), Finished, Full, Storage Space, Sump Pump
Dining Room Separate/Formal Dining Room
Interior
Heating Forced Air
Cooling Central Air
Fireplaces Number 1
Fireplaces Type Brick, Living Room, Wood Burning
Fireplace Yes
Appliance Cooktop, Dishwasher, Disposal, Exhaust Fan, Microwave, Range, Refrigerator, Washer
Exterior
Parking Features Detached
Garage Spaces 2.0
Fence Chain Link, Wood
Roof Type Metal
Building
Lot Description Public Transit (w/in 6 blks)
Story One
Foundation 844
Sewer City Sewer/Connected
Water City Water/Connected
Level or Stories One
Structure Type Stucco
New Construction false
Schools
School District Minneapolis
Read Less
Want to know what your home might be worth? Contact us for a FREE valuation!

Our team is ready to help you sell your home for the highest possible price ASAP





