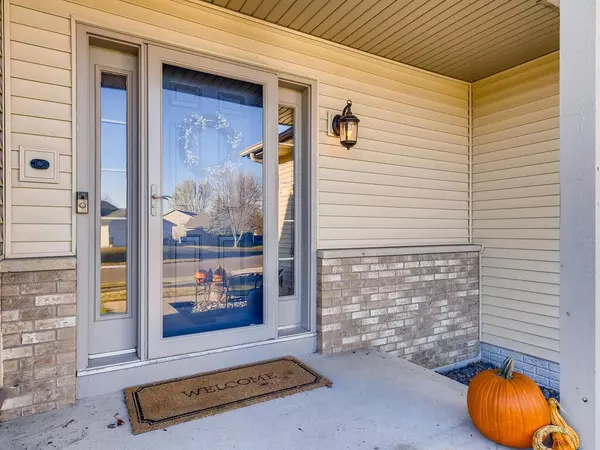$387,500
$370,000
4.7%For more information regarding the value of a property, please contact us for a free consultation.
13749 Widgeon LN Rogers, MN 55374
4 Beds
3 Baths
2,666 SqFt
Key Details
Sold Price $387,500
Property Type Single Family Home
Sub Type Single Family Residence
Listing Status Sold
Purchase Type For Sale
Square Footage 2,666 sqft
Price per Sqft $145
Subdivision Mallard Estates 4Th Add
MLS Listing ID 5682169
Sold Date 12/18/20
Bedrooms 4
Full Baths 2
Three Quarter Bath 1
Year Built 2002
Annual Tax Amount $4,501
Tax Year 2020
Contingent None
Lot Size 0.440 Acres
Acres 0.44
Lot Dimensions 125x191x65x253
Property Description
This gorgeous one level living with a full basement is on the hunt for its next owner. Some of the updates in the last 2 years include new appliances, new backsplash, remodeled main level bath, new deck and railings, new concrete apron and sealed asphalt, all new flooring in the upper level, new landscaping and more. Terrific sun room with vaulted ceilings full of windows! Large Master Suite leads to private Master Bath including separate jetted tub, fully tiled roll in shower and heat lamps for those cold winter mornings. Lower level has a huge rec room plus 18x9 work shop with built in benches/storage area. There are 2 large bedrooms in the lower level both with massive walk in closets. You will be amazed at the storage in the garage! If you have dogs, there is an invisible fence and sellers are happy to leave the collar. This home has been meticulously maintained both inside and out. Just steps away from North Community Park and close to shopping, dining and more.
Location
State MN
County Hennepin
Zoning Residential-Single Family
Rooms
Basement Block, Drain Tiled, Egress Window(s), Finished, Full, Storage Space, Sump Pump
Dining Room Informal Dining Room
Interior
Heating Forced Air
Cooling Central Air
Fireplaces Number 1
Fireplaces Type Gas, Living Room
Fireplace Yes
Appliance Dishwasher, Disposal, Dryer, Gas Water Heater, Microwave, Range, Refrigerator, Washer, Water Softener Owned
Exterior
Parking Features Attached Garage, Asphalt, Garage Door Opener, Storage
Garage Spaces 3.0
Fence Invisible
Roof Type Age Over 8 Years,Asphalt
Building
Lot Description Tree Coverage - Medium
Story One
Foundation 1630
Sewer City Sewer/Connected
Water City Water/Connected
Level or Stories One
Structure Type Brick/Stone,Vinyl Siding
New Construction false
Schools
School District Elk River
Read Less
Want to know what your home might be worth? Contact us for a FREE valuation!

Our team is ready to help you sell your home for the highest possible price ASAP





