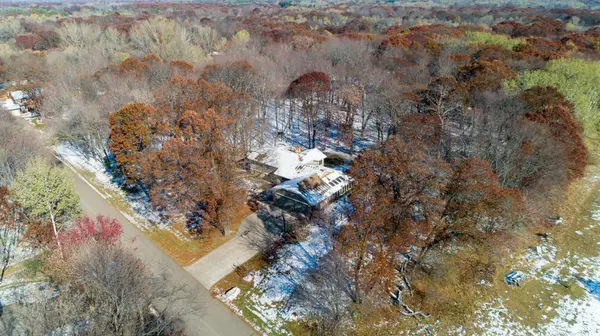$375,000
$375,000
For more information regarding the value of a property, please contact us for a free consultation.
13515 Zumbrota ST NE Ham Lake, MN 55304
4 Beds
4 Baths
3,247 SqFt
Key Details
Sold Price $375,000
Property Type Single Family Home
Sub Type Single Family Residence
Listing Status Sold
Purchase Type For Sale
Square Footage 3,247 sqft
Price per Sqft $115
Subdivision Woods Of Deer Creek
MLS Listing ID 5677461
Sold Date 11/30/20
Bedrooms 4
Full Baths 1
Half Baths 1
Three Quarter Bath 2
Year Built 1978
Annual Tax Amount $3,713
Tax Year 2020
Contingent None
Lot Size 2.510 Acres
Acres 2.51
Lot Dimensions 2.51 acres
Property Description
Spacious home tucked into lush woods on 2.51 acres of wooded privacy! Large Living Room overlooks the Formal Dining Area. Gleaming hardwood floors on the main level including the open Kitchen and Informal Dining Area. Entertain in the bright and sunny Four Season Porch featuring built-in, 6-person hot tub and a wall of windows for wooded views. You will love the convenience of having a main level Laundry Room. Three bedrooms are located on the upper level including your Master Suite with private bath and walk-in closet. Curl up with a good book in front of the cozy, wood-burning fireplace in the lower level Family Room. Enjoy the bonus room, also on the lower level, which would make a great fourth bedroom with huge walk-in closet or use it as a Rec Room with wet bar. The sliding glass door leads out to the patio. Tons of space for your cars and toys in the three-car, attached garage and the 20x28 additional garage! So much more!
Location
State MN
County Anoka
Zoning Residential-Single Family
Rooms
Basement Crawl Space, Daylight/Lookout Windows, Finished, Full, Storage Space, Sump Pump, Walkout
Dining Room Breakfast Bar, Breakfast Area, Eat In Kitchen, Informal Dining Room, Kitchen/Dining Room, Separate/Formal Dining Room
Interior
Heating Forced Air, Fireplace(s)
Cooling Central Air
Fireplaces Number 1
Fireplaces Type Brick, Family Room, Wood Burning
Fireplace Yes
Appliance Dishwasher, Dryer, Microwave, Range, Refrigerator, Washer, Water Softener Owned
Exterior
Parking Features Attached Garage, Detached, Concrete, Electric, Garage Door Opener, Multiple Garages, Storage
Garage Spaces 7.0
Roof Type Age 8 Years or Less,Asphalt,Pitched
Building
Lot Description Tree Coverage - Heavy, Tree Coverage - Medium
Story Three Level Split
Foundation 1254
Sewer Private Sewer
Water Private, Well
Level or Stories Three Level Split
Structure Type Brick/Stone,Cedar
New Construction false
Schools
School District Anoka-Hennepin
Read Less
Want to know what your home might be worth? Contact us for a FREE valuation!

Our team is ready to help you sell your home for the highest possible price ASAP





