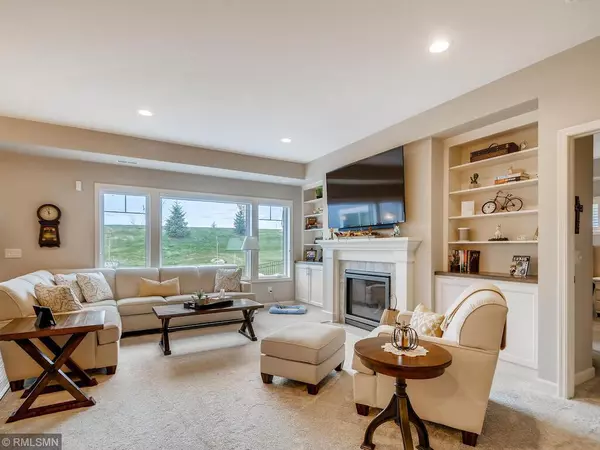$520,000
$539,900
3.7%For more information regarding the value of a property, please contact us for a free consultation.
14473 Oxbow LN Dayton, MN 55327
3 Beds
3 Baths
2,592 SqFt
Key Details
Sold Price $520,000
Property Type Townhouse
Sub Type Townhouse Detached
Listing Status Sold
Purchase Type For Sale
Square Footage 2,592 sqft
Price per Sqft $200
Subdivision River Hills Sixth Add
MLS Listing ID 5684237
Sold Date 03/03/21
Bedrooms 3
Full Baths 1
Half Baths 1
Three Quarter Bath 1
HOA Fees $102/mo
Year Built 2017
Annual Tax Amount $5,813
Tax Year 2020
Contingent None
Lot Size 10,890 Sqft
Acres 0.25
Lot Dimensions 60x184
Property Description
Luxury built detached townhome in beautiful River Hills. 3 Bed 3 Bath spacious open floor plan w/private views off the 4 season porch. From the moment you arrive you'll fall in love w/the stunning high-end finishes, engineered wood floors, 9 foot vaulted ceilings, enameled kitchen cabinets, built-ins throughout and gas fireplace surround. The gourmet kitchen boasts high-end appliances, large island is the centerpiece with quartz countertops and center sink. Convenient walk in pantry, breakfast bar and adjoining dining. Lovely main floor master suite, with bathroom ensuite and walk in closet and laundry offer complete main floor living. Finished upper level offers a loft/ den with stack rock walls, 2 bedrooms and a full bath. Fenced in yard has 2 tiers of pavers that create a backyard oasis with fireplace & wood storage. The finished garage w/epoxied floor and additional footage in 3rd stall. Don't miss the opportunity to own this home today!
Location
State MN
County Hennepin
Zoning Residential-Single Family
Rooms
Basement None
Dining Room Breakfast Bar, Breakfast Area, Eat In Kitchen, Informal Dining Room, Kitchen/Dining Room
Interior
Heating Forced Air
Cooling Central Air
Fireplaces Number 1
Fireplaces Type Family Room, Gas
Fireplace Yes
Appliance Air-To-Air Exchanger, Dishwasher, Disposal, Dryer, Humidifier, Gas Water Heater, Microwave, Range, Refrigerator, Washer, Water Softener Owned
Exterior
Parking Features Attached Garage, Driveway - Other Surface, Garage Door Opener, Insulated Garage, Storage
Garage Spaces 3.0
Fence Other
Roof Type Age 8 Years or Less,Asphalt
Building
Lot Description Tree Coverage - Light, Underground Utilities
Story One and One Half
Foundation 1734
Sewer City Sewer/Connected
Water City Water/Connected
Level or Stories One and One Half
Structure Type Brick/Stone,Fiber Cement,Shake Siding
New Construction false
Schools
School District Anoka-Hennepin
Others
HOA Fee Include Lawn Care,Maintenance Grounds,Professional Mgmt,Trash,Snow Removal
Restrictions Architecture Committee,Mandatory Owners Assoc,Other Bldg Restrictions,Pets - Cats Allowed,Pets - Dogs Allowed
Read Less
Want to know what your home might be worth? Contact us for a FREE valuation!

Our team is ready to help you sell your home for the highest possible price ASAP





