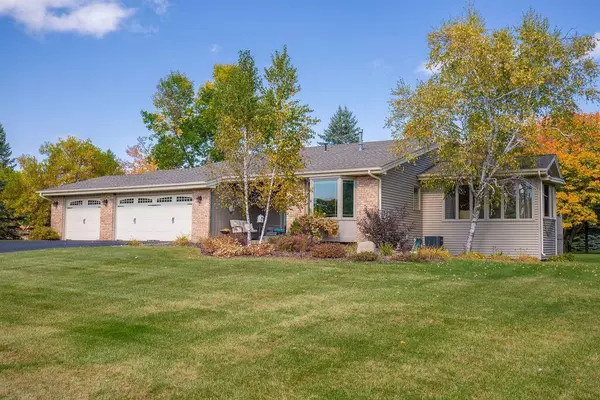$440,000
$425,000
3.5%For more information regarding the value of a property, please contact us for a free consultation.
2603 166th AVE NW Andover, MN 55304
4 Beds
2 Baths
2,805 SqFt
Key Details
Sold Price $440,000
Property Type Single Family Home
Sub Type Single Family Residence
Listing Status Sold
Purchase Type For Sale
Square Footage 2,805 sqft
Price per Sqft $156
Subdivision Lunds Evergreen Estates 2Nd
MLS Listing ID 5685421
Sold Date 02/10/21
Bedrooms 4
Full Baths 2
Year Built 1985
Annual Tax Amount $3,518
Tax Year 2020
Contingent None
Lot Size 2.700 Acres
Acres 2.7
Lot Dimensions 220x270x402x496
Property Description
Home sweet home! Where tasteful home updates meets acreage, privacy and quiet living. This charming modified split hosts a spacious and beautiful updated kitchen with custom maple cabinetry, an oversized kitchen island that seats up to 7, and an open floor plan that is spacious enough to spread out but also has that cozy feel you've been looking for. 4 spacious bedrooms, 2 full bathrooms, 2 living spaces + a beautiful 4 season porch, and a spacious deck that walks out to a very useable backyard. The spacious lot has an irrigation system, backs up to a beautiful pond and acres of private wetland and has 2 outbuildings that are insulated, heated (larger) and air conditioned(smaller). You don't want to miss this gem!
Location
State MN
County Anoka
Zoning Residential-Single Family
Rooms
Basement Walkout
Dining Room Eat In Kitchen, Separate/Formal Dining Room
Interior
Heating Forced Air
Cooling Central Air
Fireplaces Number 1
Fireplace Yes
Appliance Dishwasher, Disposal, Dryer, Freezer, Microwave, Range, Refrigerator, Washer, Water Softener Owned
Exterior
Parking Features Attached Garage, Detached, Garage Door Opener, Heated Garage, Insulated Garage, Multiple Garages
Garage Spaces 5.0
Roof Type Asphalt
Building
Story Four or More Level Split
Foundation 1382
Sewer Private Sewer
Water Well
Level or Stories Four or More Level Split
Structure Type Brick/Stone,Vinyl Siding
New Construction false
Schools
School District Anoka-Hennepin
Read Less
Want to know what your home might be worth? Contact us for a FREE valuation!

Our team is ready to help you sell your home for the highest possible price ASAP





