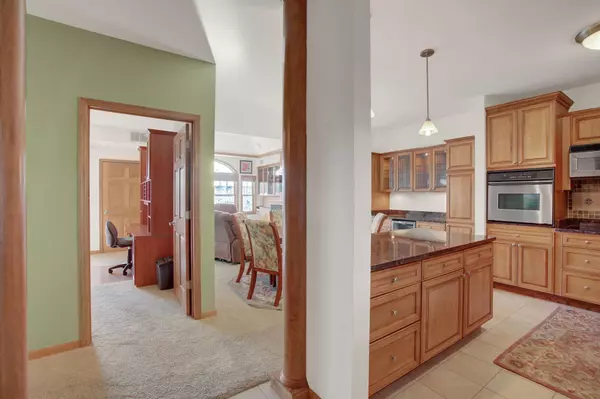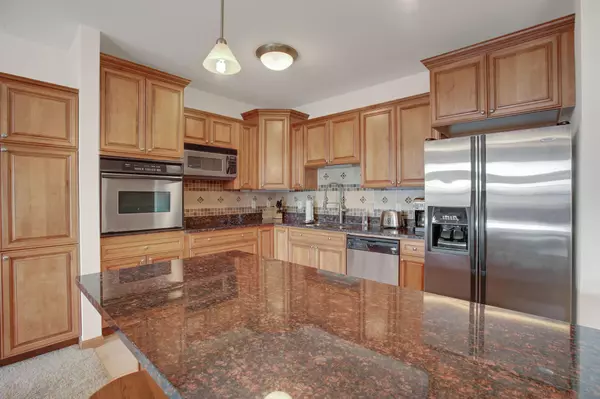$237,500
$239,900
1.0%For more information regarding the value of a property, please contact us for a free consultation.
500 Greenhaven DR #304 Burnsville, MN 55306
2 Beds
1 Bath
1,190 SqFt
Key Details
Sold Price $237,500
Property Type Condo
Sub Type High Rise
Listing Status Sold
Purchase Type For Sale
Square Footage 1,190 sqft
Price per Sqft $199
Subdivision Chateau Ridge Condo
MLS Listing ID 5663386
Sold Date 12/04/20
Bedrooms 2
Full Baths 1
HOA Fees $357/mo
Year Built 2004
Annual Tax Amount $2,093
Tax Year 2020
Contingent None
Lot Dimensions Common
Property Description
Burnsville finest! Every high end upgrade is already done in this beautiful move right in condo. This home features 2 large bedrooms, vaulted ceiling, screened porch, high end finished kitchen with stainless steel appliances & 35+ft of granite counter space, wet bar with wine fridge, master walk in closet has high end shelving, laundry in unit. This home comes with two underground parking spaces garage 2 spaces 80 & 81 and a storage room on same floor. Unit has panoramic view of Buck Hill and is
near many parks and plenty of local shopping, dining, and entertainment spots. This is the one you have
been waiting for!
Location
State MN
County Dakota
Zoning Residential-Single Family
Rooms
Family Room Amusement/Party Room, Media Room
Basement None
Dining Room Separate/Formal Dining Room
Interior
Heating Forced Air
Cooling Central Air
Fireplaces Number 1
Fireplaces Type Family Room
Fireplace Yes
Appliance Cooktop, Microwave, Dishwasher, Refrigerator, Washer, Dryer
Exterior
Parking Features Heated Garage, Underground, More Parking Onsite for Fee
Garage Spaces 2.0
Building
Lot Description Irregular Lot
Story More Than 2 Stories
Foundation 1190
Sewer City Sewer/Connected
Water City Water/Connected
Level or Stories More Than 2 Stories
Structure Type Brick/Stone,Vinyl Siding,Metal Siding
New Construction false
Schools
School District Lakeville
Others
HOA Fee Include Lawn Care,Snow Removal,Maintenance Grounds,Hazard Insurance,Maintenance Structure,Security,Professional Mgmt,Parking
Restrictions Pets - Cats Allowed,Pets - Dogs Allowed,Rental Restrictions May Apply,Mandatory Owners Assoc
Read Less
Want to know what your home might be worth? Contact us for a FREE valuation!

Our team is ready to help you sell your home for the highest possible price ASAP





