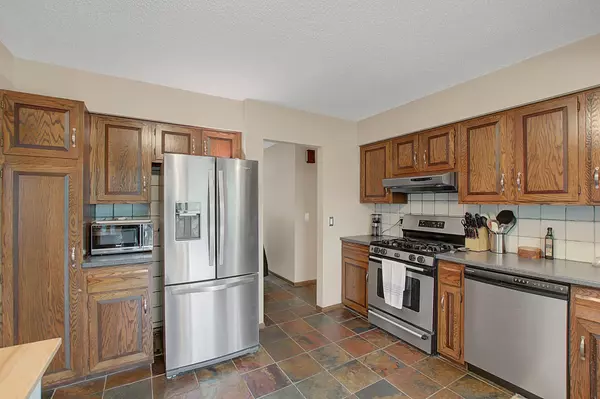$378,000
$375,000
0.8%For more information regarding the value of a property, please contact us for a free consultation.
15080 Ironwood CT Eden Prairie, MN 55346
4 Beds
3 Baths
2,469 SqFt
Key Details
Sold Price $378,000
Property Type Single Family Home
Sub Type Single Family Residence
Listing Status Sold
Purchase Type For Sale
Square Footage 2,469 sqft
Price per Sqft $153
Subdivision Linden Pond Add
MLS Listing ID 5638845
Sold Date 10/30/20
Bedrooms 4
Full Baths 1
Three Quarter Bath 2
Year Built 1977
Annual Tax Amount $4,105
Tax Year 2020
Contingent None
Lot Size 0.300 Acres
Acres 0.3
Lot Dimensions 85x155x89x154
Property Sub-Type Single Family Residence
Property Description
Come take a look at this rambler in a great Eden Prairie neighborhood! Nestled on a well wooded lot with lots of privacy, this home features a large living room with vaulted ceilings, a formal dining room and nice sized kitchen with stainless appliances and slate floors. Three bedrooms on the main level includes a private owner's suite with 3/4 bath! Main floor laundry and fantastic scenery from your deck is a bonus. The walkout lower level with wood burning fireplace has a huge family room that's large enough for a pool table and a 11x10 storage room. Wooded privacy close to parks, recreation, shopping and dining and easy freeway access. Newer solar panels on roof are a green energy source that will slash your energy bills! All new windows in 2020.
Roof to be replaced due to hail damage.
Location
State MN
County Hennepin
Zoning Residential-Single Family
Rooms
Basement Block, Finished, Full, Walkout
Dining Room Separate/Formal Dining Room
Interior
Heating Forced Air
Cooling Central Air
Fireplaces Number 1
Fireplaces Type Family Room, Wood Burning
Fireplace Yes
Appliance Dryer, Exhaust Fan, Range, Refrigerator, Washer
Exterior
Parking Features Attached Garage, Asphalt, Garage Door Opener
Garage Spaces 2.0
Fence Chain Link
Roof Type Asphalt,Pitched
Building
Lot Description Tree Coverage - Heavy
Story One
Foundation 1273
Sewer City Sewer/Connected
Water City Water/Connected
Level or Stories One
Structure Type Brick/Stone,Wood Siding
New Construction false
Schools
School District Eden Prairie
Read Less
Want to know what your home might be worth? Contact us for a FREE valuation!

Our team is ready to help you sell your home for the highest possible price ASAP





