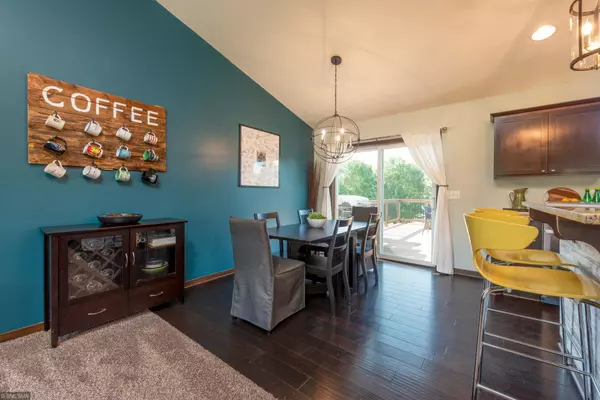$355,000
$350,000
1.4%For more information regarding the value of a property, please contact us for a free consultation.
20831 Goldenrod LN Rogers, MN 55374
5 Beds
3 Baths
2,343 SqFt
Key Details
Sold Price $355,000
Property Type Single Family Home
Sub Type Single Family Residence
Listing Status Sold
Purchase Type For Sale
Square Footage 2,343 sqft
Price per Sqft $151
Subdivision King Estates
MLS Listing ID 5635086
Sold Date 09/24/20
Bedrooms 5
Full Baths 1
Three Quarter Bath 2
Year Built 2013
Annual Tax Amount $4,103
Tax Year 2020
Contingent None
Lot Size 0.350 Acres
Acres 0.35
Lot Dimensions 112x135
Property Description
MULTIPLE OFFERS RECEIVED - Highest and Best Due by 3:00 p.m. Mon Aug 10. Professional Interior Designer's OWN home - no detail has been missed! Third acre, flat yard (perfect for sport court or future pool), outdoor fire pit, large deck with lots of room to stretch out. Large foyer into home, perfect for busy family, dark trim with upgraded LVP flooring, designer/upgraded light fixtures throughout, granite countertops in kitchen, stainless appliances, newly-painted bathrooms. Large closets in each bedroom. Lower level Family Room just finished to include a cozy gas fireplace flanked by LOTS of built-ins, wainscoting all the way around...give it a lot of style. Lower level bathroom has heated flooring and services two large bedrooms. Insulated garage (walls and door) with built-in cabinets/workbench and pegboard, perfect space for a man-cave/hobby area. Park is right down the street, great neighborhood..close to all Rogers' amenities and easy access to County Road 81/ Highways 94/101.
Location
State MN
County Hennepin
Zoning Residential-Single Family
Rooms
Basement Daylight/Lookout Windows, Finished, Full
Dining Room Informal Dining Room
Interior
Heating Forced Air
Cooling Central Air
Fireplaces Number 1
Fireplaces Type Family Room, Gas
Fireplace Yes
Appliance Dishwasher, Disposal, Exhaust Fan, Freezer, Gas Water Heater, Microwave, Range, Refrigerator, Water Softener Owned
Exterior
Parking Features Attached Garage, Insulated Garage
Garage Spaces 3.0
Roof Type Age 8 Years or Less, Asphalt
Building
Lot Description Tree Coverage - Light
Story Split Entry (Bi-Level)
Foundation 1209
Sewer City Sewer/Connected
Water City Water/Connected
Level or Stories Split Entry (Bi-Level)
Structure Type Brick/Stone, Metal Siding
New Construction false
Schools
School District Elk River
Read Less
Want to know what your home might be worth? Contact us for a FREE valuation!

Our team is ready to help you sell your home for the highest possible price ASAP





