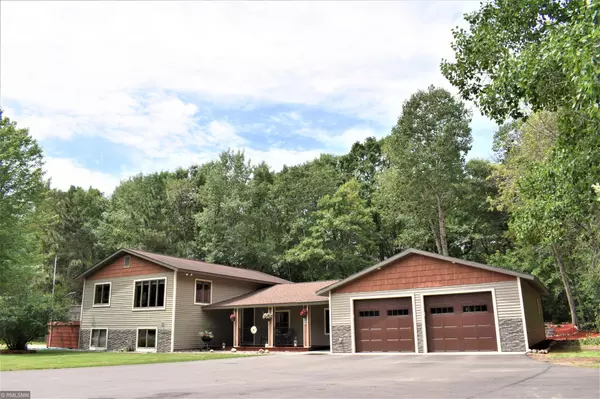$290,000
$310,000
6.5%For more information regarding the value of a property, please contact us for a free consultation.
26025 Wooddale RD Nisswa, MN 56468
5 Beds
2 Baths
2,747 SqFt
Key Details
Sold Price $290,000
Property Type Single Family Home
Sub Type Single Family Residence
Listing Status Sold
Purchase Type For Sale
Square Footage 2,747 sqft
Price per Sqft $105
Subdivision Carlsons Wooddale Add Nisswa
MLS Listing ID 5616110
Sold Date 07/23/20
Bedrooms 5
Full Baths 1
Three Quarter Bath 1
Year Built 1991
Annual Tax Amount $2,275
Tax Year 2020
Contingent None
Lot Size 0.570 Acres
Acres 0.57
Lot Dimensions 186x134
Property Description
IMAGINE LIVING IN THE HEART OF NISSWA! A little out of town but a short walk to Cullen Lake, Nisswa Parks, Paul Bunyan Bike Trail, Nisswa School, Shopping, Restaurants & More! This Spacious, Attractive Home with Recent Updates is on 1/2 Acre & with a Beautiful Yard! Tastefully Updated Kitchen & Bathrooms, Nice Sized Bedrooms, New Paint Through-out, Large Office with Separate Entrance for those working from home! Mud Room, Exercise Room, Beautiful Firepit Area, Heated Garage, Extra Wide Driveway, Storage Shed & More! Choice of Brainerd or Pequot Lakes Schools! Enjoy Sitting out on the Covered Front Porch or Hang out on the Multi-Level Deck with a Large Sunken Hot Tub! Don't miss out! Move-in Ready!
Location
State MN
County Crow Wing
Zoning Residential-Single Family
Rooms
Basement Daylight/Lookout Windows, Egress Window(s), Finished, Partial, Slab
Dining Room Breakfast Bar, Eat In Kitchen, Kitchen/Dining Room
Interior
Heating Baseboard, Forced Air
Cooling Central Air
Fireplace No
Appliance Dishwasher, Dryer, Freezer, Gas Water Heater, Microwave, Range, Refrigerator, Washer, Water Softener Owned
Exterior
Parking Features Attached Garage, Asphalt, Floor Drain, Garage Door Opener, Heated Garage, Insulated Garage
Garage Spaces 2.0
Building
Lot Description Corner Lot
Story Three Level Split
Foundation 1707
Sewer Private Sewer, Tank with Drainage Field
Water Drilled, Well
Level or Stories Three Level Split
Structure Type Vinyl Siding
New Construction false
Schools
School District Pequot Lakes
Read Less
Want to know what your home might be worth? Contact us for a FREE valuation!

Our team is ready to help you sell your home for the highest possible price ASAP





