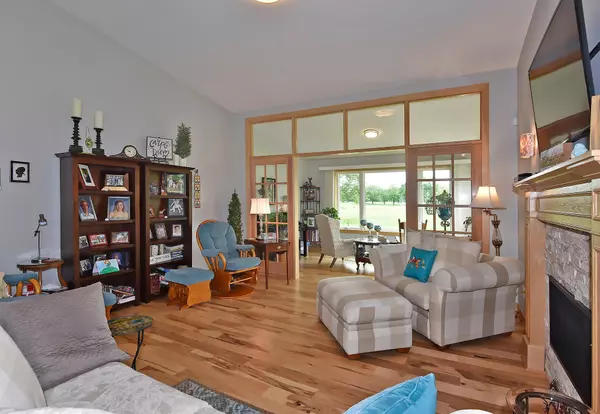$318,500
$323,900
1.7%For more information regarding the value of a property, please contact us for a free consultation.
1520 E Rose ST Owatonna, MN 55060
3 Beds
4 Baths
3,150 SqFt
Key Details
Sold Price $318,500
Property Type Townhouse
Sub Type Townhouse Side x Side
Listing Status Sold
Purchase Type For Sale
Square Footage 3,150 sqft
Price per Sqft $101
Subdivision Brooktree # 2
MLS Listing ID 5617886
Sold Date 09/28/20
Bedrooms 3
Full Baths 1
Half Baths 1
Three Quarter Bath 2
Year Built 1992
Annual Tax Amount $5,584
Tax Year 2020
Contingent None
Lot Size 10,890 Sqft
Acres 0.25
Lot Dimensions 155x177x141
Property Description
More than you Imagine! This is not your typical townhome! Updates throughout this fabulous home! Start with the updated kitchen; quartz countertops, tile backsplash and stainless steel appliances. Main floor living area has gas fireplace, vaulted ceilings and sunroom with large windows overlooking the golf course. The main floor master bedroom has great windows for natural light, updated bath with step-in shower and walk-in closet. The upstairs has oversized bedroom that could be separated to make 2 bedrooms. Also has a full bath. Lower level has been finished with family room, ¾ bathroom and large bedroom. The oversized heated garage has room for 2 cars and a golf cart. Easy access to golf course and trails! This is a must see!
Location
State MN
County Steele
Zoning Residential-Single Family
Rooms
Basement Finished, Full
Dining Room Kitchen/Dining Room
Interior
Heating Forced Air
Cooling Central Air
Fireplaces Number 1
Fireplaces Type Gas, Living Room
Fireplace Yes
Appliance Dishwasher, Disposal, Dryer, Water Filtration System, Water Osmosis System, Microwave, Range, Refrigerator, Washer, Water Softener Owned
Exterior
Parking Features Attached Garage, Concrete, Floor Drain, Garage Door Opener, Heated Garage, Insulated Garage
Garage Spaces 2.0
Fence None
Roof Type Asphalt
Building
Lot Description Corner Lot, On Golf Course, Tree Coverage - Light
Story Two
Foundation 1437
Sewer City Sewer/Connected
Water City Water/Connected
Level or Stories Two
Structure Type Vinyl Siding
New Construction false
Schools
School District Owatonna
Others
Restrictions None
Read Less
Want to know what your home might be worth? Contact us for a FREE valuation!

Our team is ready to help you sell your home for the highest possible price ASAP





