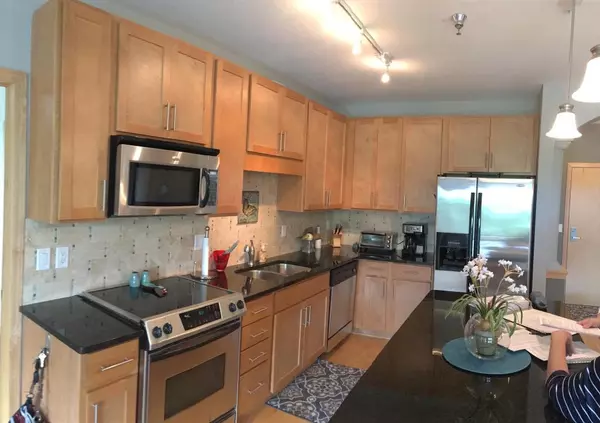$275,000
$279,900
1.8%For more information regarding the value of a property, please contact us for a free consultation.
1155 Ford RD #412 Saint Louis Park, MN 55426
2 Beds
2 Baths
1,503 SqFt
Key Details
Sold Price $275,000
Property Type Condo
Sub Type High Rise
Listing Status Sold
Purchase Type For Sale
Square Footage 1,503 sqft
Price per Sqft $182
Subdivision Cic 1872 Westmarke Condo
MLS Listing ID 5580961
Sold Date 09/04/20
Bedrooms 2
Full Baths 2
HOA Fees $322/mo
Year Built 2007
Annual Tax Amount $3,058
Tax Year 2019
Contingent None
Lot Size 1.110 Acres
Acres 1.11
Lot Dimensions .
Property Description
When you walk through the doors of this simply stunning condominium, you'll know you've found a gem. This quiet and well-maintained condo is conveniently located just minutes from downtown Minneapolis. Condo features extensive upgrades including a gas fireplace surrounded with built-in shelves, granite counter tops, stainless steel appliances, walk-in closets in each bedroom, solid wood 3-panel doors, real wood floors, en suite master bedroom with separate tub and shower, and in-unit laundry. French doors lead to a room that could be used as an office or third bedroom. The unit also includes two reserved parking spaces in the underground garage, with an elevator that will whisk you and your packages steps away from the fourth floor condo. Greet the rising sun with your morning coffee on the eastward-facing deck. Further amenities include a well-appointed party room and exercise room. This condo won't last!
Location
State MN
County Hennepin
Zoning Residential-Multi-Family,Other
Rooms
Family Room Amusement/Party Room, Exercise Room
Basement None
Dining Room Breakfast Bar, Informal Dining Room
Interior
Heating Forced Air, Fireplace(s)
Cooling Central Air
Fireplaces Number 1
Fireplace Yes
Appliance Dishwasher, Dryer, Exhaust Fan, Microwave, Range, Refrigerator, Washer
Exterior
Parking Features Assigned, Garage Door Opener, Heated Garage, Underground
Garage Spaces 2.0
Fence None
Pool None
Building
Lot Description Irregular Lot
Story One
Foundation 1503
Sewer City Sewer/Connected
Water City Water/Connected
Level or Stories One
Structure Type Brick/Stone, Wood Siding
New Construction false
Schools
School District Hopkins
Others
HOA Fee Include Maintenance Structure, Controlled Access, Lawn Care, Maintenance Grounds, Professional Mgmt, Trash, Shared Amenities, Snow Removal, Water
Restrictions Mandatory Owners Assoc,Pets - Cats Allowed,Pets - Dogs Allowed
Read Less
Want to know what your home might be worth? Contact us for a FREE valuation!

Our team is ready to help you sell your home for the highest possible price ASAP





