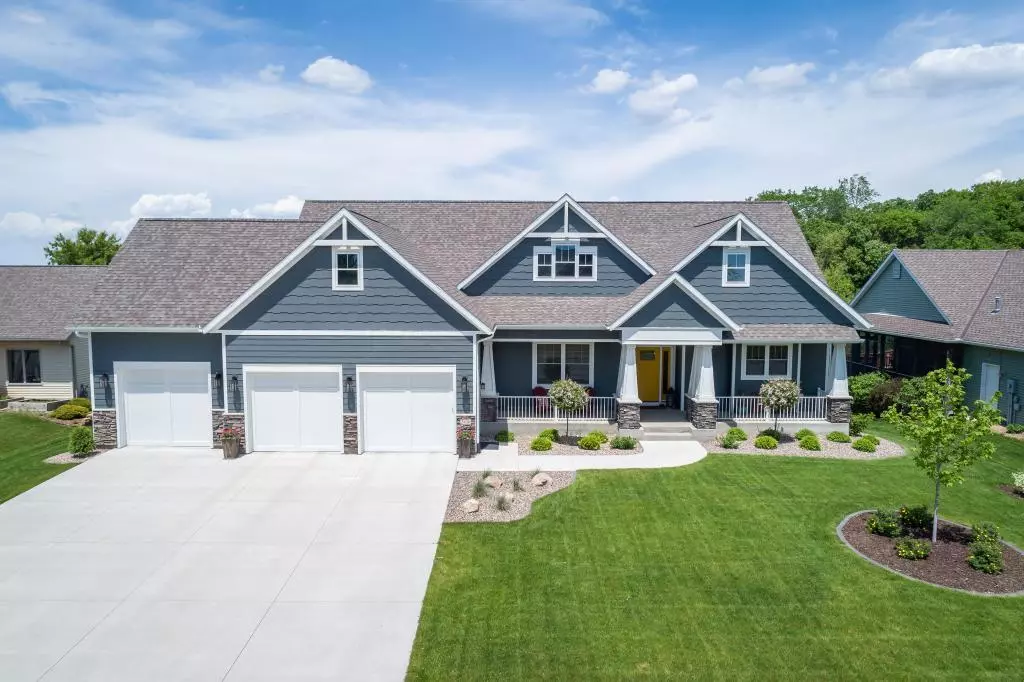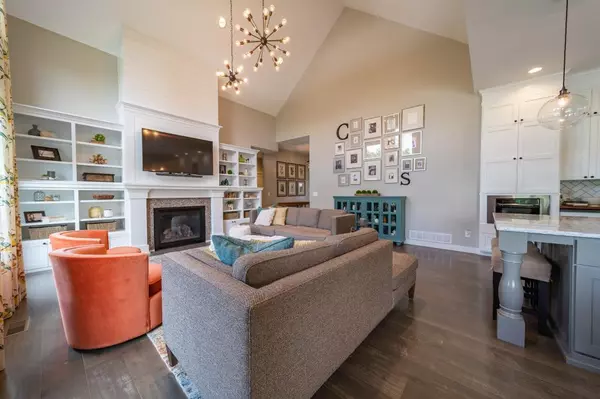$500,000
$518,500
3.6%For more information regarding the value of a property, please contact us for a free consultation.
2430 Briarwood PL NE Owatonna, MN 55060
4 Beds
3 Baths
3,566 SqFt
Key Details
Sold Price $500,000
Property Type Single Family Home
Sub Type Single Family Residence
Listing Status Sold
Purchase Type For Sale
Square Footage 3,566 sqft
Price per Sqft $140
Subdivision North Country Add
MLS Listing ID 5579010
Sold Date 07/31/20
Bedrooms 4
Full Baths 3
Year Built 2017
Annual Tax Amount $8,156
Tax Year 2020
Contingent None
Lot Size 0.350 Acres
Acres 0.35
Lot Dimensions 100x152
Property Description
Natural light and a high ceiling enhance the gathering space of this home creating a perfect blend of calm, bright & airy. Welcome to Briarwood Place! Embrace the impressive features & quality workmanship throughout including a custom kitchen with solid surface tops, high-end cabinetry, well appointed appliances and special accents sure to please. From living to dining this property will make you say, "let's stay home"! Enjoy 4 spacious bedrooms & 3 full baths including a well stated owner's en suite, complete w/walk in closet, built-ins, & a double vanity bath area featuring defined spaces & pleasant accents. Notable mentions include: A finished, 3+ stall garage; quality hardboard siding of wood strand/resin materials bonded & compressed for lasting durability, a hard wired network throughout the house w/a robust wireless system, quality flooring, style-filled lighting, & south facing lot w/fenced backyard for privacy! Perfectly planned, carefully finished, and lovingly cared for!
Location
State MN
County Steele
Zoning Residential-Single Family
Rooms
Basement Block, Daylight/Lookout Windows, Drain Tiled, Full, Partially Finished, Storage Space, Sump Pump, Walkout
Dining Room Breakfast Bar, Separate/Formal Dining Room
Interior
Heating Forced Air
Cooling Central Air
Fireplaces Number 1
Fireplaces Type Gas, Living Room
Fireplace Yes
Appliance Air-To-Air Exchanger, Dishwasher, Disposal, Dryer, Gas Water Heater, Microwave, Range, Refrigerator, Washer, Water Softener Owned
Exterior
Parking Features Attached Garage, Concrete, Garage Door Opener
Garage Spaces 3.0
Fence Partial, Privacy, Vinyl
Roof Type Asphalt
Building
Lot Description Tree Coverage - Light
Story One
Foundation 2136
Sewer City Sewer/Connected
Water City Water/Connected
Level or Stories One
Structure Type Fiber Board
New Construction false
Schools
School District Owatonna
Read Less
Want to know what your home might be worth? Contact us for a FREE valuation!

Our team is ready to help you sell your home for the highest possible price ASAP





