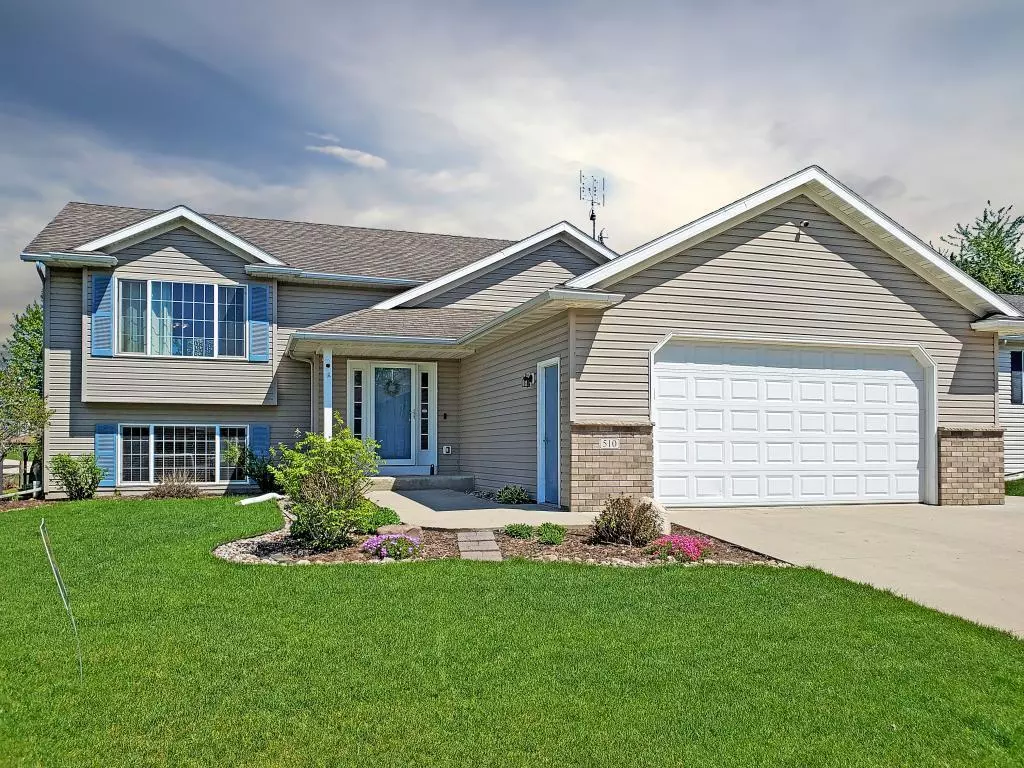$269,900
$274,900
1.8%For more information regarding the value of a property, please contact us for a free consultation.
510 5th AVE NE Byron, MN 55920
4 Beds
2 Baths
2,288 SqFt
Key Details
Sold Price $269,900
Property Type Single Family Home
Sub Type Single Family Residence
Listing Status Sold
Purchase Type For Sale
Square Footage 2,288 sqft
Price per Sqft $117
Subdivision Bearwood Estates 3Rd Sub
MLS Listing ID 5566584
Sold Date 07/17/20
Bedrooms 4
Full Baths 2
Year Built 2004
Annual Tax Amount $3,490
Tax Year 2019
Contingent None
Lot Size 9,583 Sqft
Acres 0.22
Lot Dimensions Irreg
Property Description
This move-in ready home is located in the heart of Byron on a quiet side street. Within walking distance to the Primary and Elementary schools, your new home is in a lively welcoming neighborhood with a park right around the corner. This 4 bedroom/2 bath home has a wide open floor plan and a fully finished basement. The 2019 kitchen update included a full suite of appliances, stained cupboards, and a stunning backsplash! Carpets in the upstairs bedrooms were brand new in 2015 while the upstairs bamboo hardwood flooring was installed the end of 2014. The new built-in shelving in the garage offers plenty of storage. The backyard has just been updated in April 2020. Walking out on your deck you will find a poured concrete patio with pergola that now flows into an additional rock patio used for a backyard pool, fire pit or picnic table area. Your backyard oasis awaits you!
Location
State MN
County Olmsted
Zoning Residential-Single Family
Rooms
Basement Block, Daylight/Lookout Windows, Finished, Sump Pump
Interior
Heating Forced Air
Cooling Central Air
Fireplace No
Appliance Dishwasher, Dryer, Range, Refrigerator, Washer, Water Softener Owned
Exterior
Parking Features Attached Garage, Concrete
Garage Spaces 2.0
Roof Type Asphalt
Building
Lot Description Tree Coverage - Light
Story Split Entry (Bi-Level)
Foundation 1144
Sewer City Sewer/Connected
Water City Water/Connected
Level or Stories Split Entry (Bi-Level)
Structure Type Brick/Stone, Vinyl Siding
New Construction false
Schools
School District Byron
Read Less
Want to know what your home might be worth? Contact us for a FREE valuation!

Our team is ready to help you sell your home for the highest possible price ASAP





