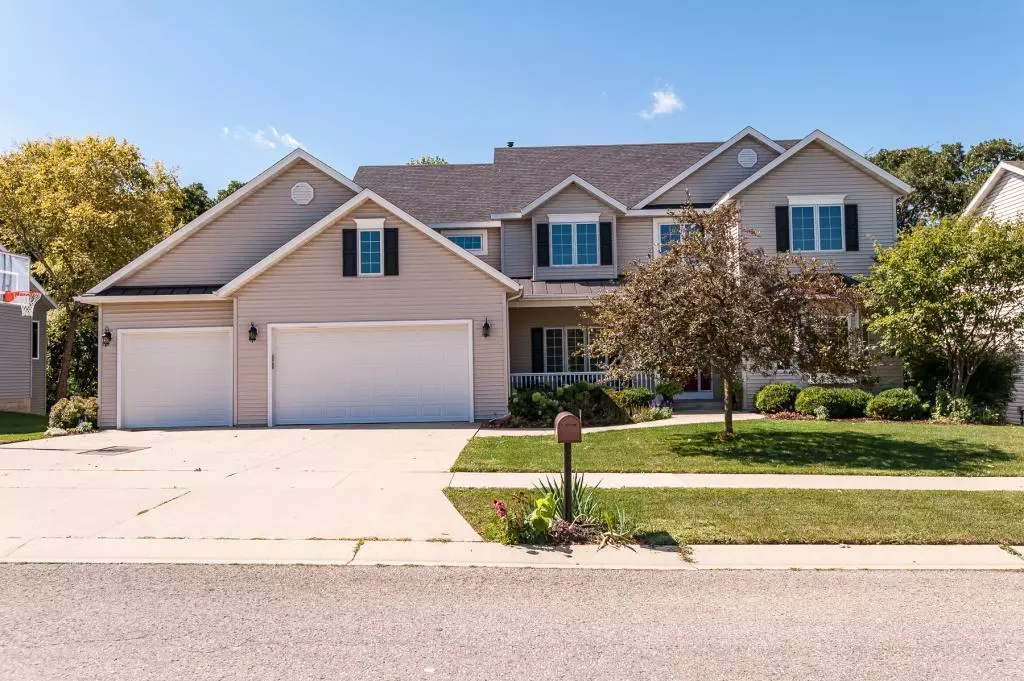$560,000
$550,000
1.8%For more information regarding the value of a property, please contact us for a free consultation.
3229 Darcy DR NE Rochester, MN 55906
6 Beds
6 Baths
5,181 SqFt
Key Details
Sold Price $560,000
Property Type Single Family Home
Sub Type Single Family Residence
Listing Status Sold
Purchase Type For Sale
Square Footage 5,181 sqft
Price per Sqft $108
Subdivision Emerald Hills Sub
MLS Listing ID 5555902
Sold Date 06/12/20
Bedrooms 6
Full Baths 4
Half Baths 1
Three Quarter Bath 1
Year Built 2000
Annual Tax Amount $6,704
Tax Year 2020
Contingent None
Lot Size 0.420 Acres
Acres 0.42
Lot Dimensions 90x205
Property Description
An amazing find backing to city owned land! Over 5300 square feet on a large wooded lot. 4 bedrooms and 3 baths on the upper level as well as a main floor bedroom and full bath on main. Floor to ceiling windows in the 2 story great room and a massive stone fireplace that is equally impressive. Beautiful dark stained kitchen cabinetry, granite tops and tiled back-splash along with stainless appliances. Recently finished walk-out lower level placed on an insulated floor for comfort features a wet bar and full size fridge, a second stone fireplace w/ modern elongated fireplace, guest space, 6th bedroom and an exercise room complete with full size wall mirror & ballet bar! Composite multi-level deck and patio offers additional outdoor entertaining space and a fire-pit area in the second tier of the yard for enjoying the quiet starlit nights! In times like this you can appreciate all the space this home has to offer! Great home for multi-generational living! Pre-inspection available.
Location
State MN
County Olmsted
Zoning Residential-Single Family
Rooms
Basement Block, Finished, Full, Storage Space, Walkout
Dining Room Breakfast Bar, Informal Dining Room, Separate/Formal Dining Room
Interior
Heating Forced Air
Cooling Central Air
Fireplaces Number 2
Fireplaces Type Family Room, Living Room, Stone
Fireplace Yes
Appliance Air-To-Air Exchanger, Dishwasher, Disposal, Humidifier, Gas Water Heater, Microwave, Range, Refrigerator, Water Softener Owned
Exterior
Parking Features Attached Garage
Garage Spaces 3.0
Roof Type Asphalt
Building
Lot Description Property Adjoins Public Land, Tree Coverage - Heavy
Story Two
Foundation 1772
Sewer City Sewer/Connected
Water City Water/Connected
Level or Stories Two
Structure Type Vinyl Siding
New Construction false
Schools
Elementary Schools Jefferson
Middle Schools Kellogg
High Schools Century
School District Rochester
Read Less
Want to know what your home might be worth? Contact us for a FREE valuation!

Our team is ready to help you sell your home for the highest possible price ASAP





