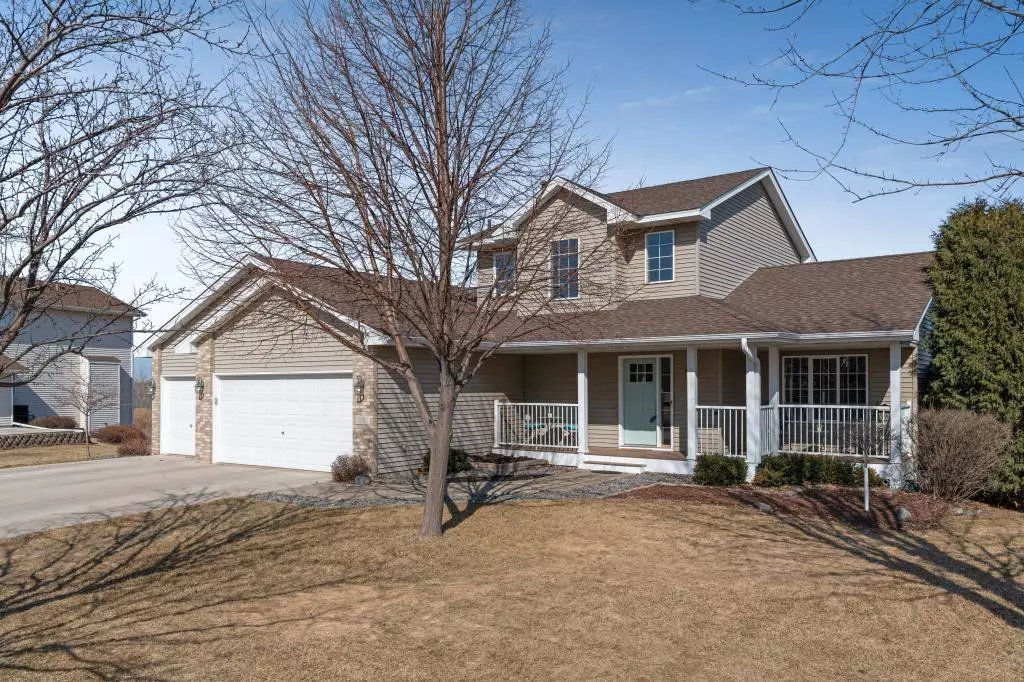$360,000
$360,000
For more information regarding the value of a property, please contact us for a free consultation.
20560 Drake CT Rogers, MN 55374
5 Beds
4 Baths
2,896 SqFt
Key Details
Sold Price $360,000
Property Type Single Family Home
Sub Type Single Family Residence
Listing Status Sold
Purchase Type For Sale
Square Footage 2,896 sqft
Price per Sqft $124
Subdivision Mallard Estates
MLS Listing ID 5499788
Sold Date 05/22/20
Bedrooms 5
Full Baths 2
Half Baths 1
Three Quarter Bath 1
Year Built 1997
Annual Tax Amount $3,929
Tax Year 2019
Contingent None
Lot Size 0.410 Acres
Acres 0.41
Lot Dimensions 126x135x171x102
Property Description
Welcome home! This beautifully updated modified 2 story sits on a gorgeous corner lot. Home offers 5 bedrooms, 4 bathrooms and a 3 car garage. Kitchen boasts enameled cabinetry, granite countertops and stainless steel appliances. Main floor master, all bathrooms updated and include tile flooring, updated lighting, knockdown ceilings on main and lower level, and engineered hardwood flooring throughout main level. The walkout lower level features a wet bar, family room, 4th & 5th bedroom and 3/4 bath. Enjoy the great outdoors from the maintenance free front porch or gather at the fire pit out back. Close to walking paths, parks, schools, shopping and restaurants. See supplements for extensive list of updates!
Location
State MN
County Hennepin
Zoning Residential-Single Family
Rooms
Basement Block, Daylight/Lookout Windows, Drain Tiled, Egress Window(s), Finished, Full, Storage Space, Sump Pump, Walkout
Interior
Heating Forced Air
Cooling Central Air
Fireplaces Number 2
Fireplaces Type Family Room, Gas, Living Room, Stone
Fireplace Yes
Appliance Dishwasher, Disposal, Exhaust Fan, Gas Water Heater, Microwave, Range, Refrigerator, Water Softener Owned
Exterior
Parking Features Attached Garage, Concrete, Insulated Garage
Garage Spaces 3.0
Fence None
Pool None
Roof Type Age Over 8 Years,Asphalt
Building
Lot Description Corner Lot, Tree Coverage - Light
Story Modified Two Story
Foundation 1218
Sewer City Sewer/Connected
Water City Water/Connected
Level or Stories Modified Two Story
Structure Type Brick/Stone,Vinyl Siding
New Construction false
Schools
School District Elk River
Read Less
Want to know what your home might be worth? Contact us for a FREE valuation!

Our team is ready to help you sell your home for the highest possible price ASAP





