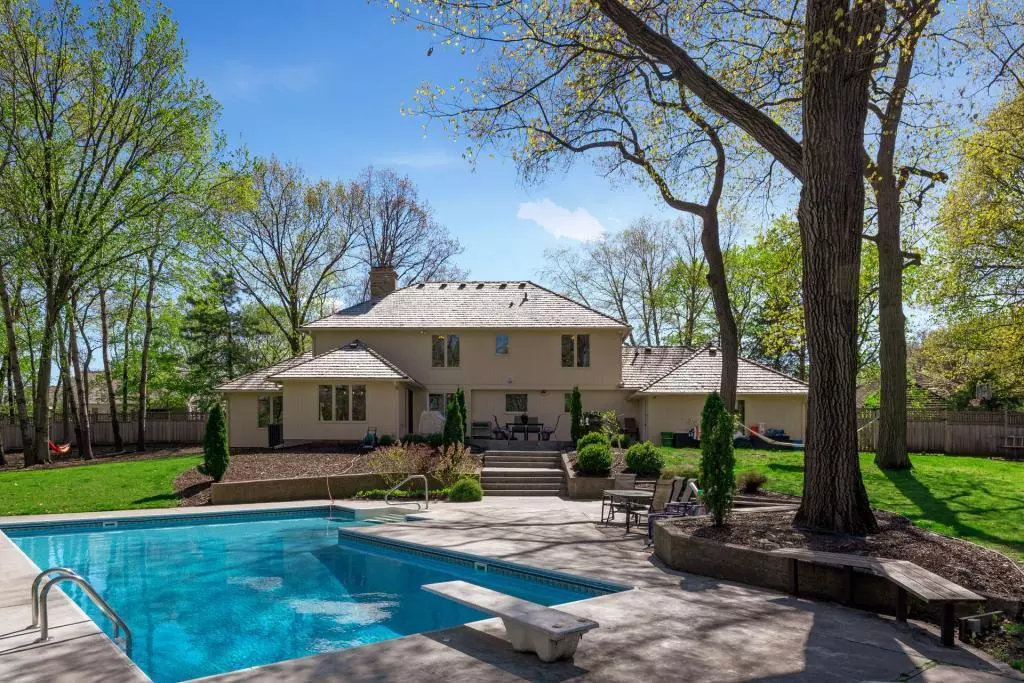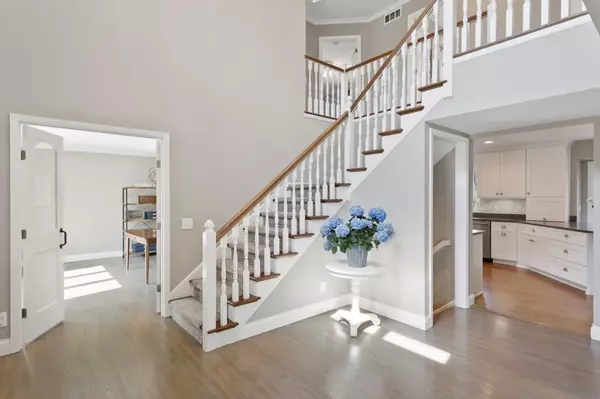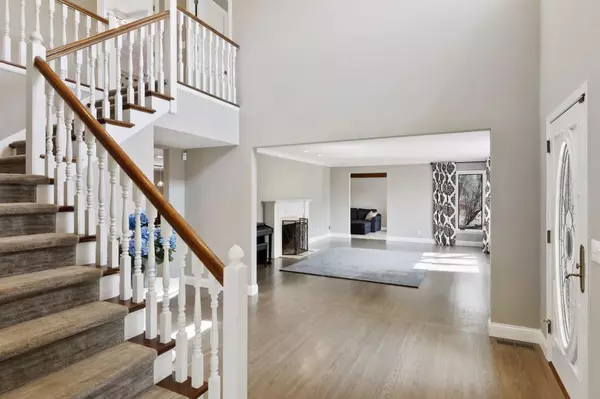$945,000
$989,900
4.5%For more information regarding the value of a property, please contact us for a free consultation.
5215 Green Farms CT Edina, MN 55436
4 Beds
3 Baths
4,600 SqFt
Key Details
Sold Price $945,000
Property Type Single Family Home
Sub Type Single Family Residence
Listing Status Sold
Purchase Type For Sale
Square Footage 4,600 sqft
Price per Sqft $205
Subdivision Parkwood Knolls 21St Add
MLS Listing ID 5504059
Sold Date 08/14/20
Bedrooms 4
Full Baths 1
Half Baths 1
Three Quarter Bath 1
Year Built 1981
Annual Tax Amount $11,483
Tax Year 2020
Contingent None
Lot Size 0.590 Acres
Acres 0.59
Lot Dimensions 76x110x178x164x112
Property Description
Welcome to 5215 Green Farms Ct located in Edina's Parkwood Knolls neighborhood. The home is located on a nearly .6 acre professionally landscaped lot at the end of a quiet cul-de-sac. Enjoy the tranquil wooded resort-like back yard with an oversized pool and terrace, perfect for entertaining. The home has many wonderful updates (see supplements) throughout. 4,600 finished square feet of spacious formal and informal living areas. Gourmet Kitchen with stainless appliances and eat-in area, main floor mud/laundry, hearth room, main floor office and formal dining. 4BR on upper level including a beautiful master suite with fireplace. Lower level finished and the perfect get away to relax and watch movies. The home is approved for Edina Public Schools Priority One (510C) open enrollment.
Location
State MN
County Hennepin
Zoning Residential-Single Family
Rooms
Basement Block, Finished, Full
Dining Room Eat In Kitchen, Informal Dining Room, Separate/Formal Dining Room
Interior
Heating Forced Air
Cooling Central Air
Fireplaces Number 4
Fireplaces Type Brick, Family Room, Living Room, Master Bedroom, Stone, Wood Burning
Fireplace Yes
Appliance Dishwasher, Disposal, Dryer, Exhaust Fan, Water Osmosis System, Microwave, Range, Refrigerator, Washer, Water Softener Owned
Exterior
Parking Features Attached Garage, Asphalt, Garage Door Opener
Garage Spaces 3.0
Fence Wood
Pool Below Ground, Heated, Outdoor Pool
Roof Type Shake
Building
Lot Description Tree Coverage - Medium
Story Two
Foundation 1952
Sewer City Sewer/Connected
Water City Water/Connected
Level or Stories Two
Structure Type Brick/Stone,Wood Siding
New Construction false
Schools
School District Hopkins
Read Less
Want to know what your home might be worth? Contact us for a FREE valuation!

Our team is ready to help you sell your home for the highest possible price ASAP





