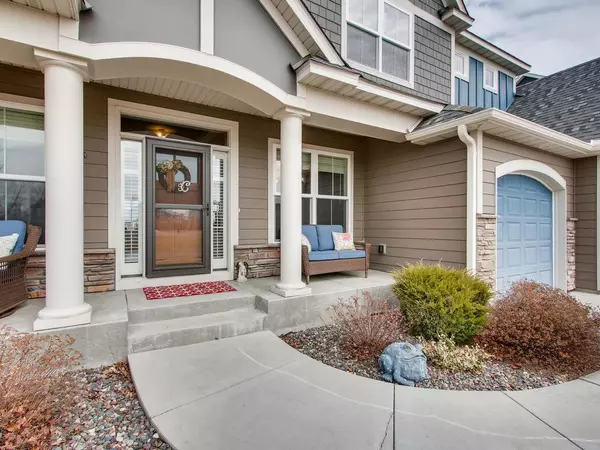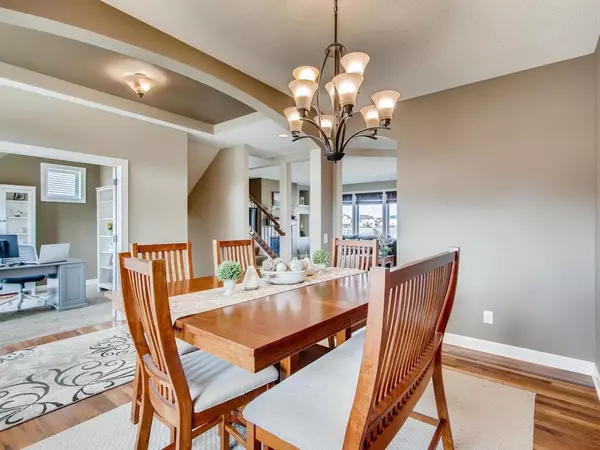$544,000
$560,000
2.9%For more information regarding the value of a property, please contact us for a free consultation.
6708 104th CIR N Brooklyn Park, MN 55445
4 Beds
4 Baths
3,138 SqFt
Key Details
Sold Price $544,000
Property Type Single Family Home
Sub Type Single Family Residence
Listing Status Sold
Purchase Type For Sale
Square Footage 3,138 sqft
Price per Sqft $173
Subdivision Oxbow Cove
MLS Listing ID 5545272
Sold Date 06/04/20
Bedrooms 4
Full Baths 2
Half Baths 1
Three Quarter Bath 1
HOA Fees $63/qua
Year Built 2014
Annual Tax Amount $7,424
Tax Year 2020
Contingent None
Lot Size 0.300 Acres
Acres 0.3
Lot Dimensions 74x156x104x141
Property Description
Welcome home! This stunning Two Story is located on a quiet cul-de-sac and backs up to a gorgeous pond. Watch wildlife here! Walking in you are greeted by soaring ceilings and gleaming walnut hardwood floors. The abundance of windows allow tons of natural light into the home and gives you panoramic pond views. A spacious Great Room features a cozy fireplace and built-in media center. Your gourmet Kitchen has granite countertops that compliment the stone backsplash, plus top-of-the-line, stainless steel appliances, and a great walk-in pantry. Informal and Formal Dining Areas plus two bonus rooms are also on the main level. 4 bedrooms are on the upper level including your fantastic Master Suite with private bath, sitting area, His and Her walk-in closets plus great views. All of the bedrooms feature walk-in closets and private entrances to the baths. A large two-tiered deck overlooks fenced backyard and the pond. Everyone will enjoy the neighbohood heated pool and playground!
Location
State MN
County Hennepin
Zoning Residential-Single Family
Rooms
Basement Daylight/Lookout Windows, Drain Tiled, Full, Concrete, Unfinished, Walkout
Dining Room Breakfast Area, Eat In Kitchen, Informal Dining Room, Kitchen/Dining Room, Separate/Formal Dining Room
Interior
Heating Forced Air, Fireplace(s)
Cooling Central Air
Fireplaces Number 1
Fireplaces Type Gas, Living Room
Fireplace Yes
Appliance Cooktop, Dishwasher, Disposal, Dryer, Exhaust Fan, Refrigerator, Wall Oven, Washer, Water Softener Owned
Exterior
Parking Features Attached Garage, Concrete, Garage Door Opener
Garage Spaces 3.0
Fence Full, Other
Pool Below Ground, Heated, Outdoor Pool, Shared
Waterfront Description Pond
View Y/N North
View North
Roof Type Age 8 Years or Less, Asphalt, Pitched
Road Frontage No
Building
Lot Description Tree Coverage - Light, Tree Coverage - Medium
Story Two
Foundation 1400
Sewer City Sewer/Connected
Water City Water/Connected
Level or Stories Two
Structure Type Brick/Stone, Fiber Cement, Shake Siding
New Construction false
Schools
School District Osseo
Others
HOA Fee Include Recreation Facility, Shared Amenities
Read Less
Want to know what your home might be worth? Contact us for a FREE valuation!

Our team is ready to help you sell your home for the highest possible price ASAP





