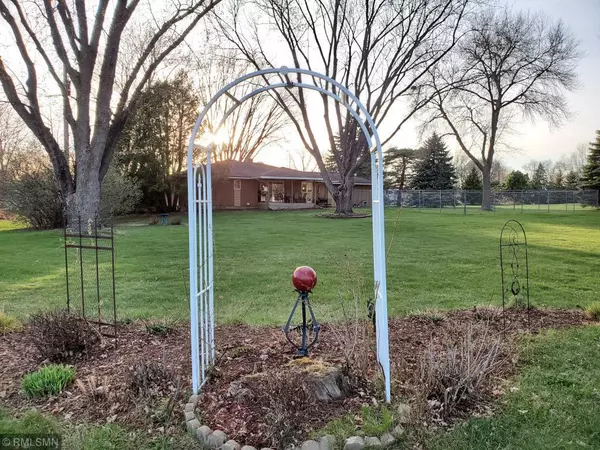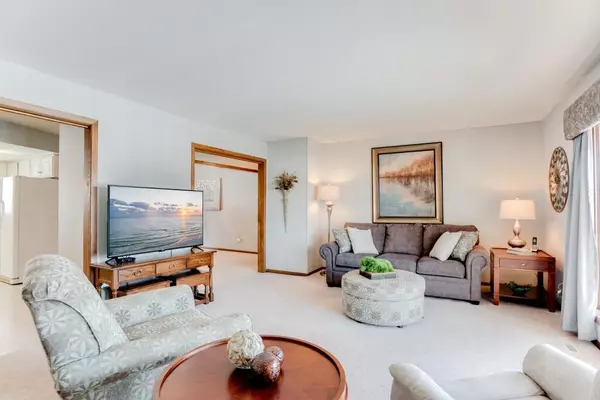$365,000
$369,000
1.1%For more information regarding the value of a property, please contact us for a free consultation.
2071 Westview DR Hastings, MN 55033
3 Beds
3 Baths
2,754 SqFt
Key Details
Sold Price $365,000
Property Type Single Family Home
Sub Type Single Family Residence
Listing Status Sold
Purchase Type For Sale
Square Footage 2,754 sqft
Price per Sqft $132
Subdivision Country Estates Add
MLS Listing ID 5496553
Sold Date 06/10/20
Bedrooms 3
Full Baths 1
Three Quarter Bath 2
Year Built 1968
Annual Tax Amount $4,652
Tax Year 2020
Contingent None
Lot Size 0.790 Acres
Acres 0.79
Lot Dimensions 150x228
Property Description
Your golf course home! This walk out rambler is located on a .78 acre lot on the 9th Fairway of the Dakota Pines Golf Course. Enjoy your view, abundant wildlife and 4th of July fireworks in the backyard on your covered deck and patio! A fully fenced area off to the side is perfect for pets or a play area. This home features 3 bedrooms on one level with spacious master bedroom w/private 3/4 bath. Large vanity area in 2nd bathroom makes it easy for family members to share the space. The bright kitchen opens to large rooms, making the home perfect for entertaining. Move the party to the lower level with a large family room, three-sided fireplace, rec area and wet bar. Recent updates include new carpet and gutters in 2019. Neighborhood features-walking distance to park, direct access to city trails, walking distance to golf club house and restaurant. Convenient access to Hwys 55, 46 and 61. Seller offering ONE YEAR HOME WARRANTY.
Location
State MN
County Dakota
Zoning Residential-Single Family
Rooms
Basement Daylight/Lookout Windows, Finished, Full, Walkout
Dining Room Eat In Kitchen, Separate/Formal Dining Room
Interior
Heating Forced Air
Cooling Central Air
Fireplaces Number 1
Fireplaces Type Two Sided, Family Room, Gas
Fireplace Yes
Appliance Dishwasher, Disposal, Dryer, Microwave, Range, Refrigerator, Washer, Water Softener Owned
Exterior
Parking Features Attached Garage, Concrete
Garage Spaces 2.0
Fence Chain Link, Partial
Pool None
Roof Type Age Over 8 Years, Asphalt
Building
Lot Description On Golf Course, Tree Coverage - Medium
Story One
Foundation 1606
Sewer City Sewer/Connected
Water City Water/Connected
Level or Stories One
Structure Type Wood Siding
New Construction false
Schools
School District Hastings
Read Less
Want to know what your home might be worth? Contact us for a FREE valuation!

Our team is ready to help you sell your home for the highest possible price ASAP





